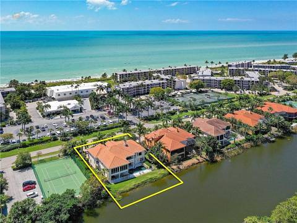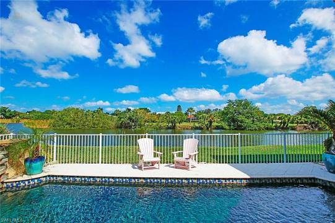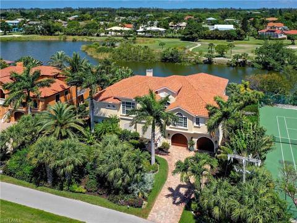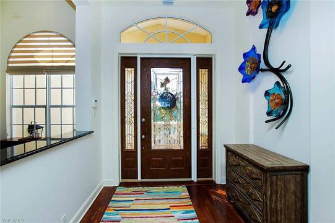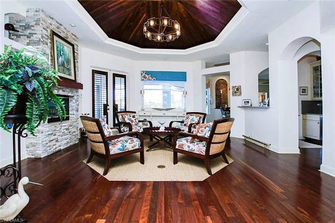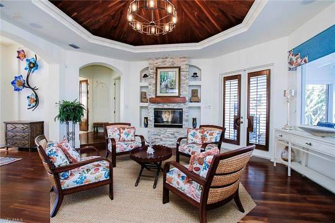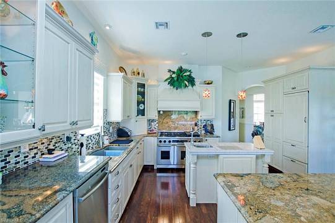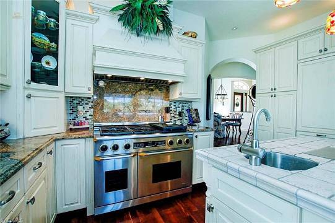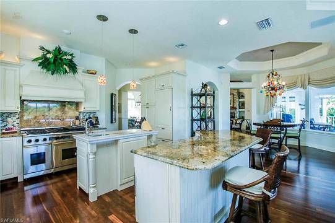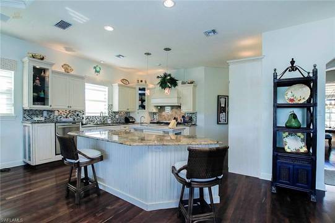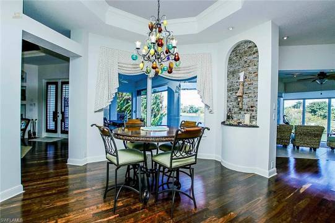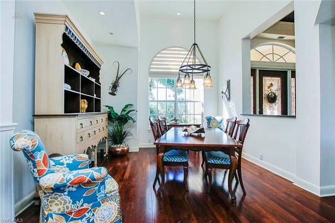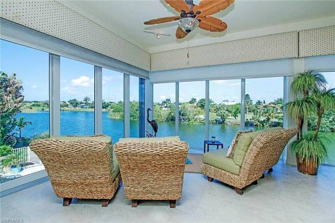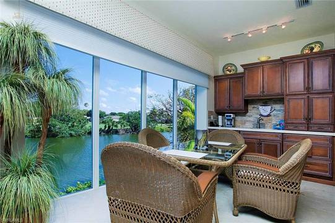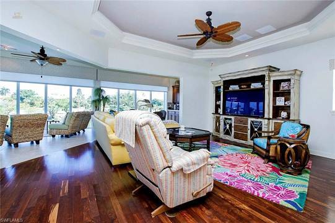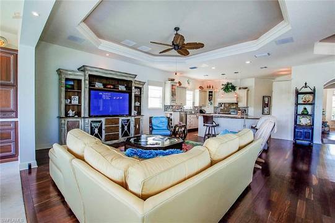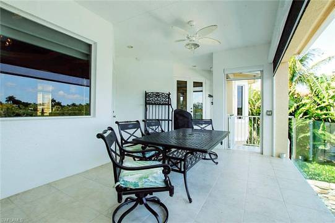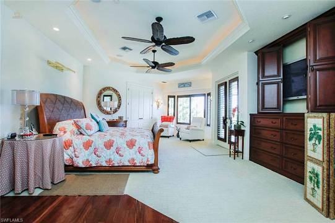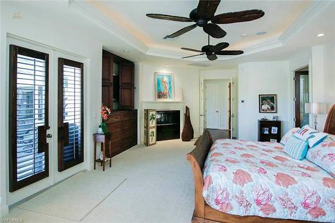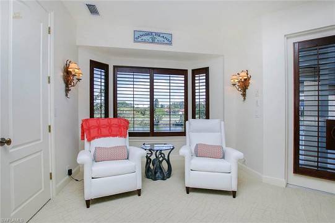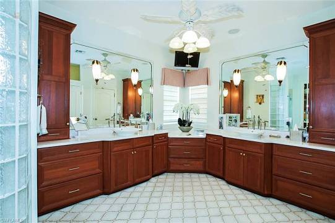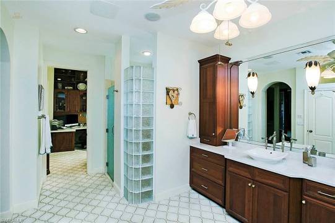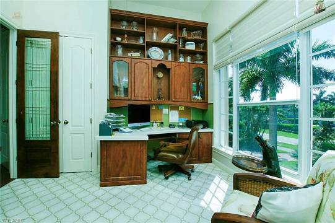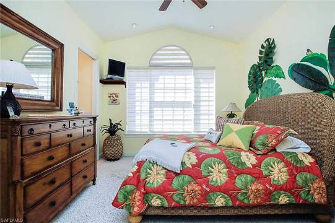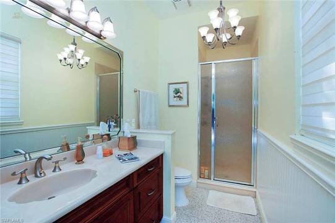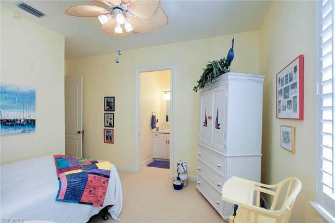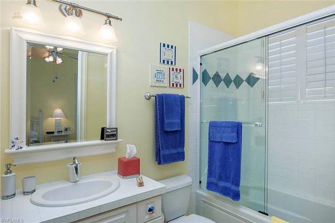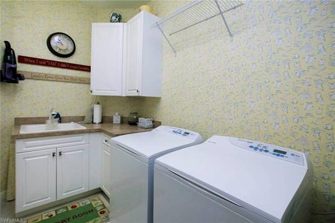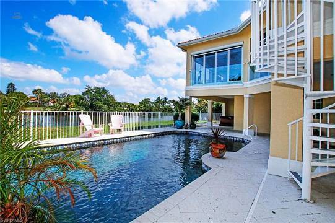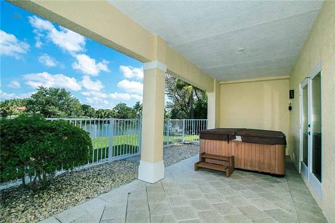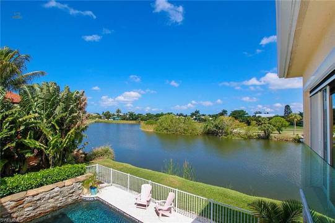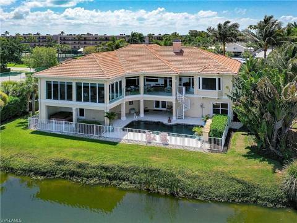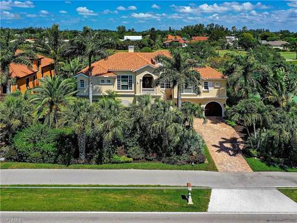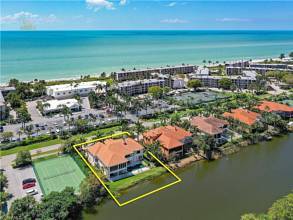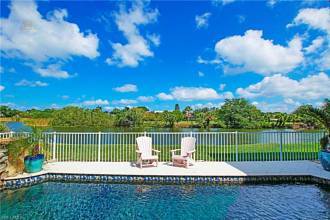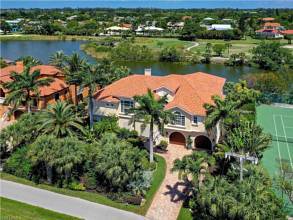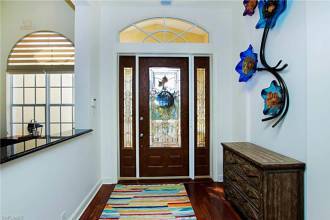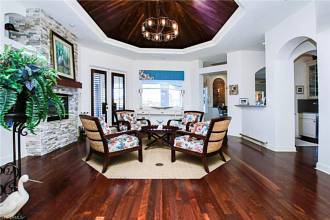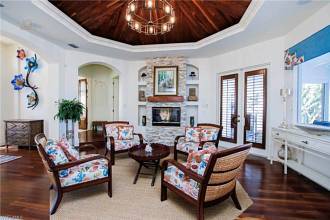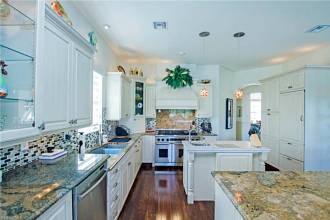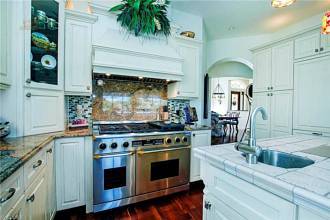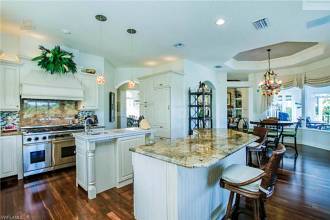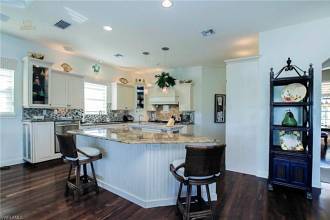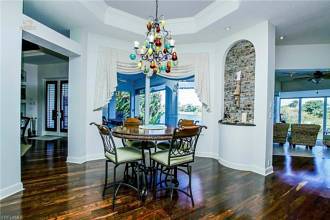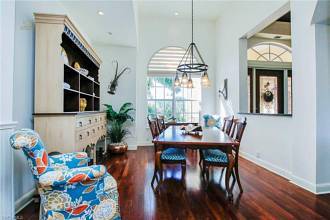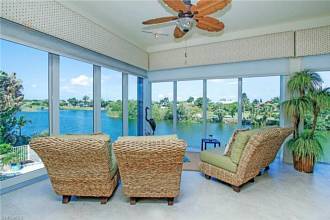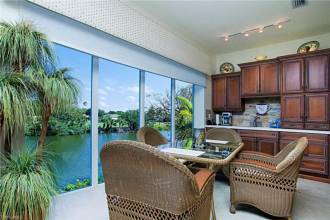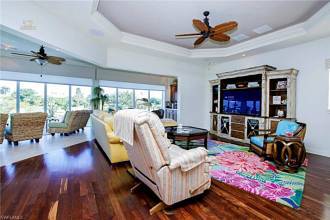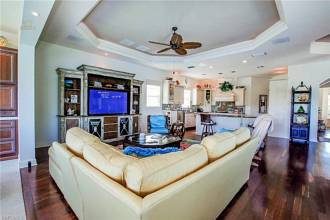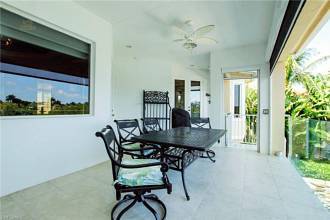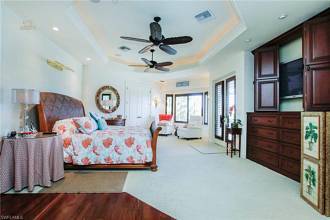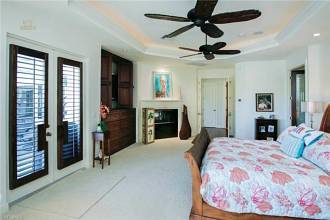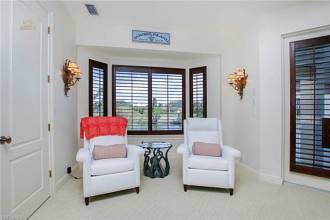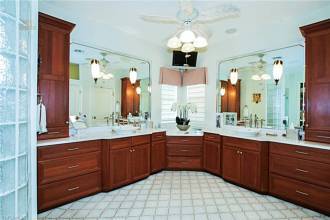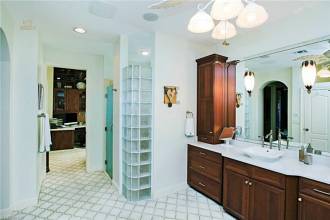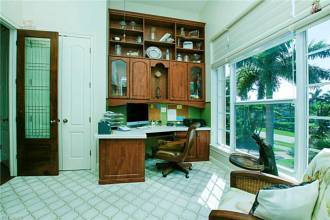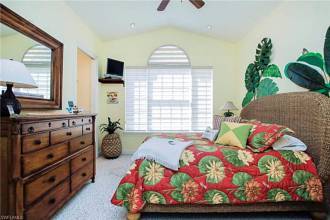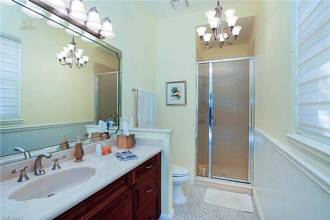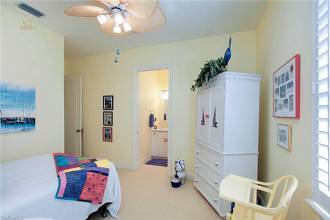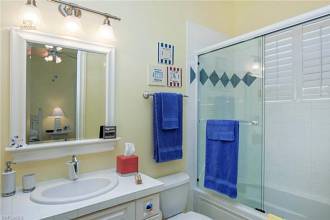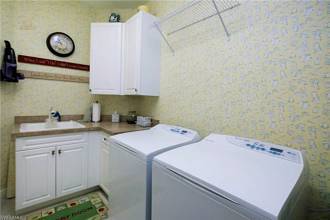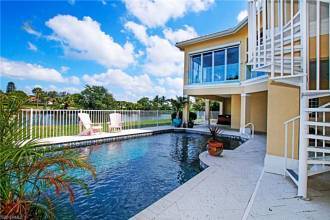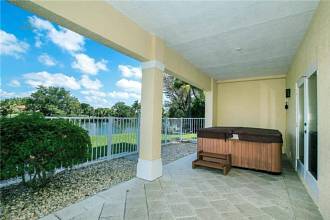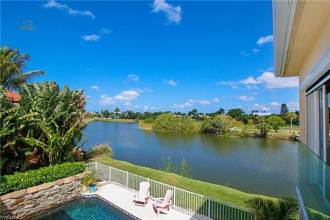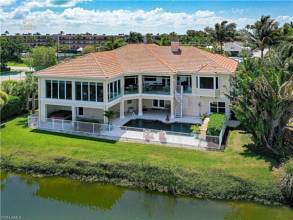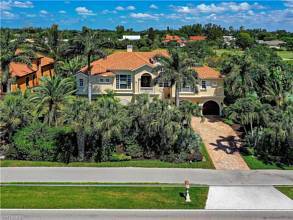- Kraj
- Stany Zjednoczone
- Miasto
- Sanibel
- Rok budowy
- 2005
- Typ właściwości
- Villa House
- Faza budowy
- zakończone
- Stan obiektu
- utrzymany
- Powierzchnia nieruchomości (m²)
- 1 862
- Powierzchnia mieszkalna (m²)
- 340
- Podłogi
- 2
- Łazienka
- 5
- Udogodnienia
- podniesiony
- Odniesienie wewnętrzne
- 11244
This custom home across the street from the beach offers incredible views of the Sanibel River and Wildlife Preserve accompanied by beautiful sunsets. Gourmet chef's kitchen with gas 6- burner Dacor range, Bosch dishwasher, SubZero refrigerator, warming drawer, and granite countertops. Main master suite includes a private office overlooking the River, gracious bathroom with 2 vanities, walk-in shower, & walk-in closet. 3 Bedrooms with en-suite bathrooms, & a powder room. Other features include: Elevator, oversized heated pool & hot tub, living room, dining room, family room with wet bar & fireplace, 3 W/D, 3 A/Cs, 2 tankless water heaters, whole house water filtration, built in 2005 to hurricane code (incl windows & doors). Enclosed lower level. 3-car garage. Located across the street from Sundial Beach Resort featuring a full service restaurant and even a small grocery. Very convenient! The pool is below ground pool w/waterfall, gas heated, separate hot tub, equipment stays, & fenced.
Main Features:
| Listing Status | Active | Year Built | 2005 |
| Garage | 3.0 | Floors | 2 |
| Full Bath | 4 | Half Bath | 1 |
| County | LEE | Taxes | $13,614.00 |
| Tax Year | 2018 | Rental Price | $0 |
| Subdivision | Metes And Bounds |
|
Additional Features:
| Appliances | Dishwasher Disposal DoubleOven Dryer Freezer GasCooktop IceMaker Microwave Refrigerator TanklessWaterHeater WarmingDrawer Washer |
Attached Garage | Y |
| Building Area Source | Appraiser |
Carport | N |
| Community Features | Beach |
Construction | Block Concrete Stucco |
| Cooling | CeilingFans CentralAir HeatPump Zoned |
Exterior | Courtyard SecurityHighImpactDoors SprinklerIrrigation |
| Fee Includes | None |
Fireplace | Y |
| Flooring | Carpet Tile Wood |
Furnished | Unfurnished |
| Garage | Y |
Heating | Central Electric HeatPump Zoned |
| HOA | $0.00 |
Interior Features | BreakfastArea BreakfastBar BuiltinFeatures CableTV CathedralCeilings CofferedCeilings EntranceFoyer Fireplace FrenchDoorsAtriumDoors HighSpeedInternet SeparateFormalDiningRoom WalkInClosets WetBar |
| Laundry | Inside |
Levels | Two |
| Listing Type | ExclusiveRightToSell |
Lot Description | RectangularLot |
| Ownership | Single Family |
Parking | Attached Covered Garage GarageDoorOpener SeeRemarks TwoSpaces Underground |
| Pets Allowed | Yes |
Pool | GasHeat Gunite Heated InGround Other |
| Porch/Patio/Deck | Balcony Open Porch Screened |
Possession | CloseOfEscrow |
| Property Subtype | SingleFamilyResidence |
Road Surface | Paved |
| Roof | Tile |
Security Features | SmokeDetectors |
| Sewer | PublicSewer |
Spa YN | true |
| Style | Florida TwoStory |
Terms | AllFinancingConsidered Cash |
| Utilities | NaturalGasAvailable |
View | Canal ParkGreenbelt Preserve River Y |
| Waterfront | Y |
Waterfront Features | BeachAccess CanalAccess |
| Windows | ImpactGlass Sliding WindowCoverings |
Extra Features:
Building Square Feet 8022 Carport Spaces 0CDOM 257 Covered Spaces 3Legal Description FRM SW COR LT 10 BLK B RUN NW 255 FT SW 1860 FT TO POB THN SW 100 NW 200 NE 100 SE 200 Listing Key 350145680Lot Size Dim 100 x 201 x 100 x 202 Parcel Number 30-46-23-T4-00009.0060Public Document Count 1 SQFT Source AppraiserCo chcesz robić dalej?
Zarejestruj się, aby skorzystać z następujących zalet:
- obserwuj listę interesujących obiektów
- indywidualne żądania wyszukiwania
- dostęp do wszystkich ofert
Herando Newsletter
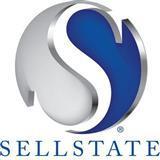
Del Prado Blvd S. 3321
FL 33904 Cape Coral
MARTIN BUELOW
- 3321 Del Prado Blvd S.Cape CoralFL33904
- Business:(239) 770-0858
- Email Us
A Better Way to Buy and Sell Real Estate
This is a one-stop real estate website for all your home buying and selling needs in Fort Myers, FL.Contact us if you'd like more information on finding your dream home or preparing to sell your home.
Sellstate
Sellstate Realty Systems Network, Inc. is the most technologically advanced real estate companies in North America.
Powered by exclusive C.P. Technology, our franchises are not burdened with back office administration allowing our members to take the time necessary to properly support the needs of the buyers and sellers.
As part of our beliefs, we strive to ensure that all of our agents operate at the most elite level of real estate professionalism. Buyers and sellers can take comfort in knowing that they will be working with a licensed agent of utmost quality and expertise.


