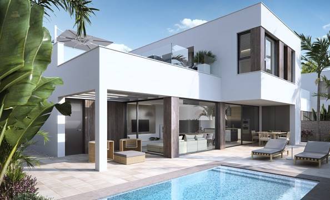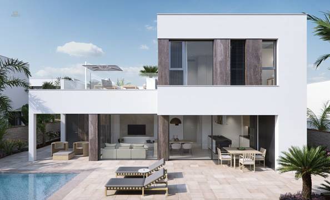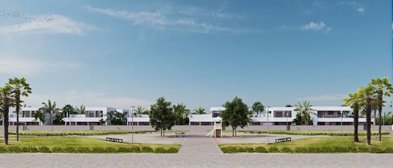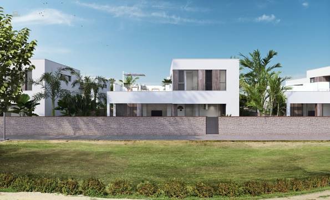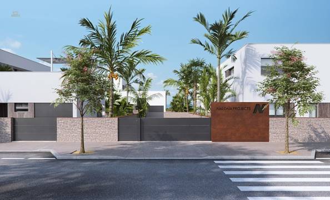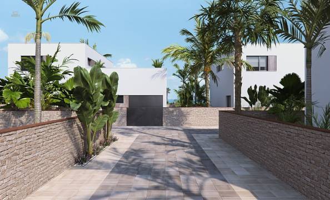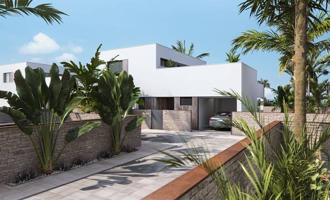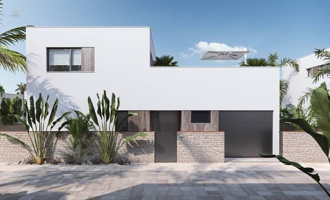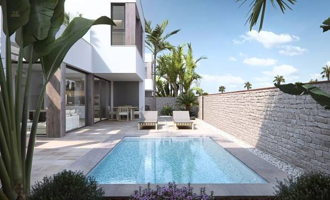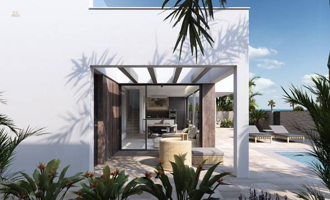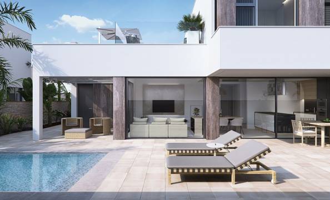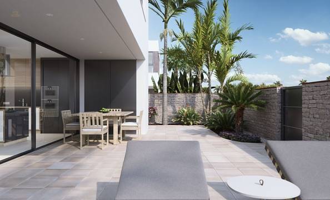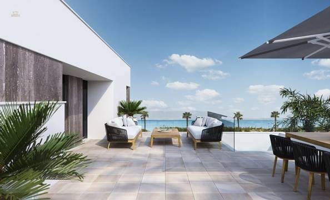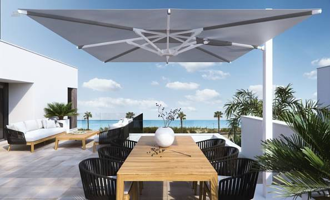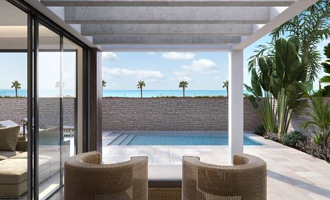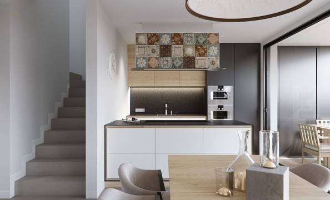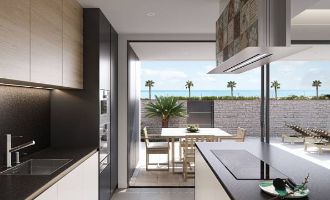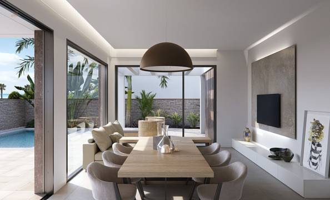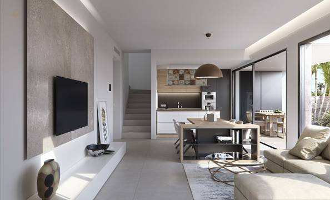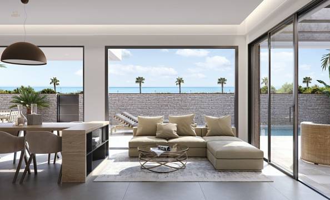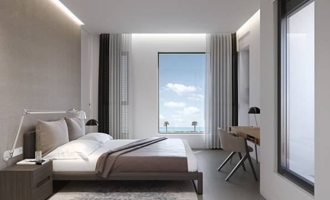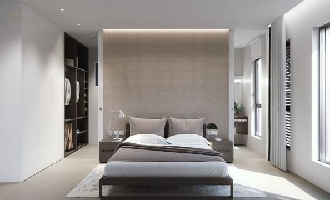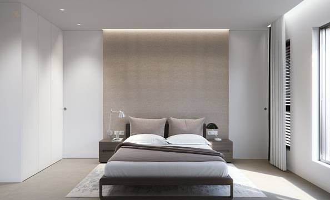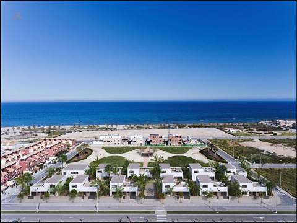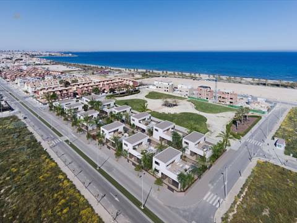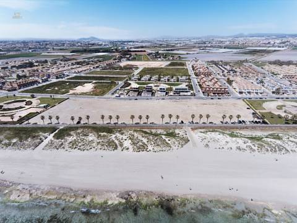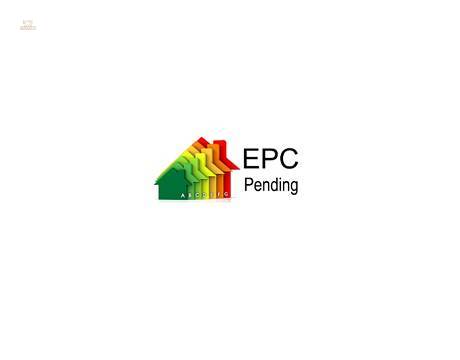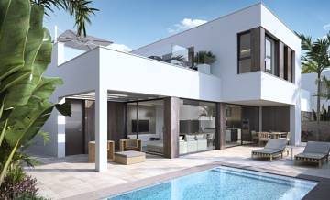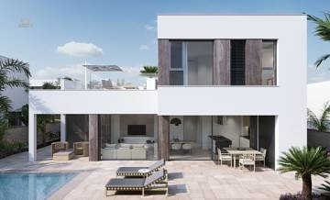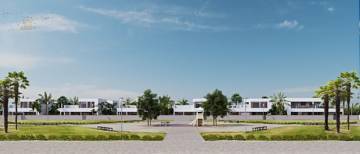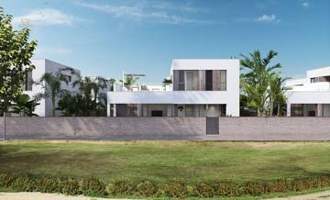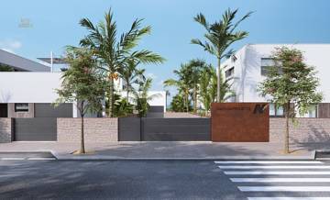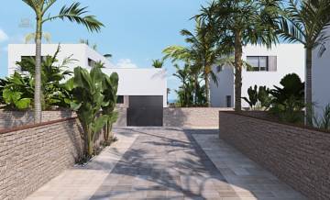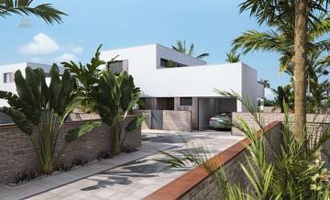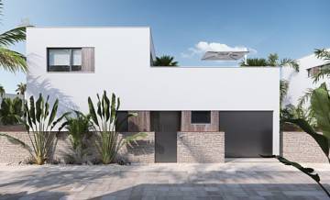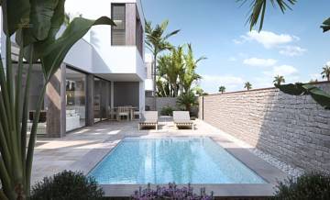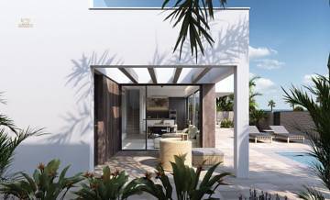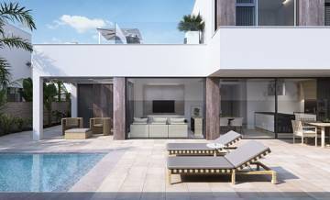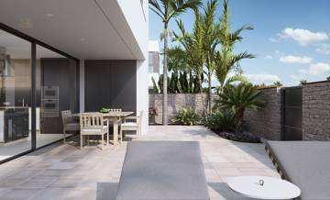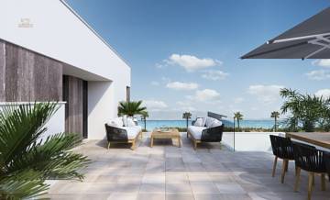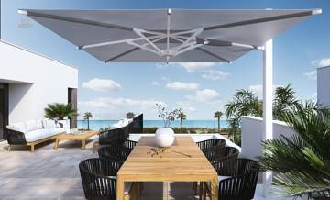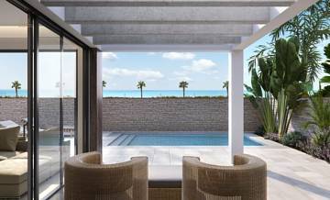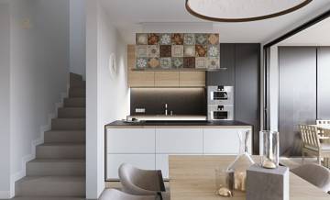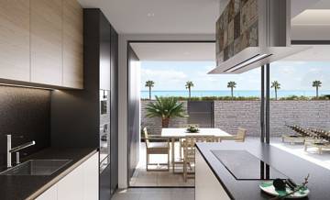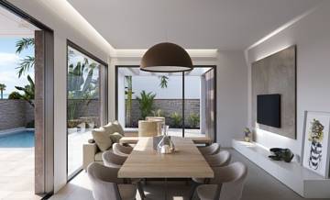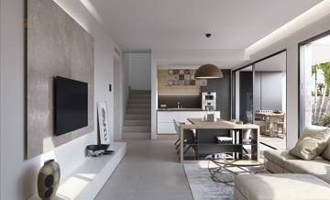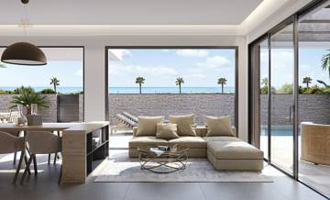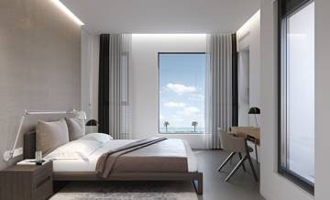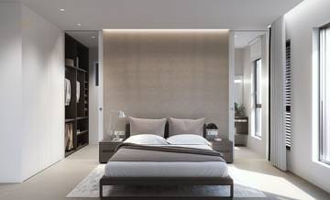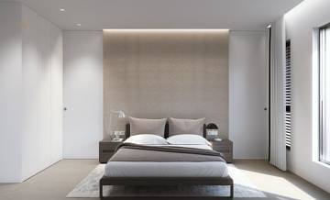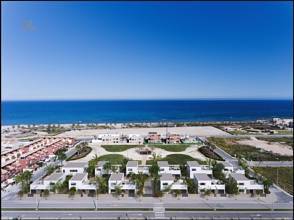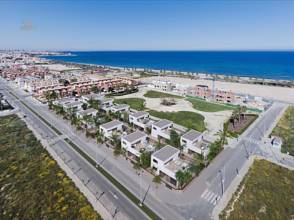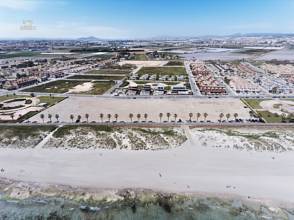基本情報
- 国名
- Spain
- 都市
- Alicante
- 不動産タイプ
- 別荘
- 物件の状態
- 新品同様
- 専有面積(m²)
- 158
- バスルーム
- 3
- 設備
- ラグジュアリー
- 内部参照
- 87
説明
In this promotion the Swiss architect Massimo Di Caudo aims to create a
division between the structures in a longitudinal direction. This will
create a communal access area that will be used as the entrance of the
garages of four of the villas.
Each villa has independent access from the surrounding streets, as there
is no adjacent building.
Low traffic streets with large green areas around the residential, these
aspects are ideal for young family members.
Most villas feature a plot of 337 m2, and a built area of 200 m2, some
plots also feature a larger size.
The villas are built with three bedrooms; however it is also possible to
build them with 4 bedrooms. Two bedrooms are done with a completed
bathroom and dressing room. The kitchen is fully finished, with high
quality materials chosen by the owner, including the appliances.
Following an open concept, the dining room is surrounded with large
windows, providing a source of pleasant day light, with direct access to
the swimming pool and finished gardens with illumination, irrigation
and local vegetation.
From 930,000
Feature
Air Conditioning
Airport - Within 30 minute drive
Amenities - 5 Minute walk
Bank - Within 15 minute drive
Bars & Restaurants - Walking Distance
Beach - Walking Distance
Bus Station - Within 15 minute drive
Clinic - Within 15 minute drive
Excellent
Fitted Kitchen
Garage - Private
Garden - Private
Golf - Within 15 minute drive
Hospital - Within 30 minute drive
Park - Walking Distance
Pharmacy - Within 5 minute drive
Private pool
School - Within 15 minute drive
Sea view
Shops - Within 5 minute drive
Terraced Areas
Train Station - Within 60 minute drive
unfurnished
Please note: These property details have been provided by the original agent.
お問い合わせ
次に何をしたいですか?
登録して、これらの利点を活用してください。
- 興味深いオブジェクトのウォッチリスト
- 個々の検索リクエスト
- すべてのオファーへのアクセス
Herando ニュースレター
届け出る
売り手


