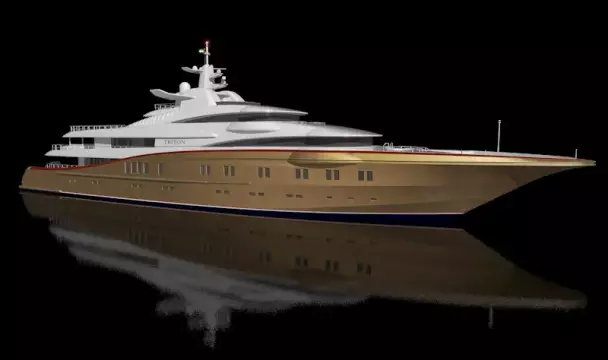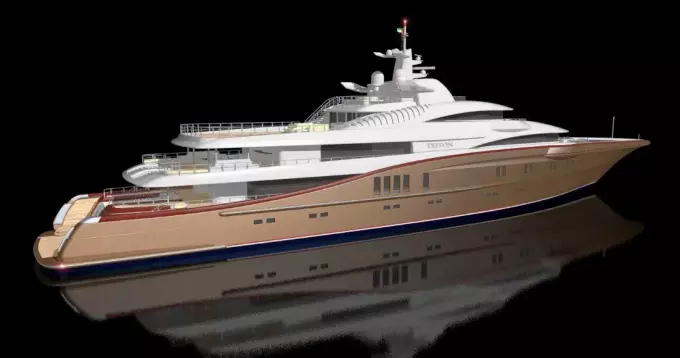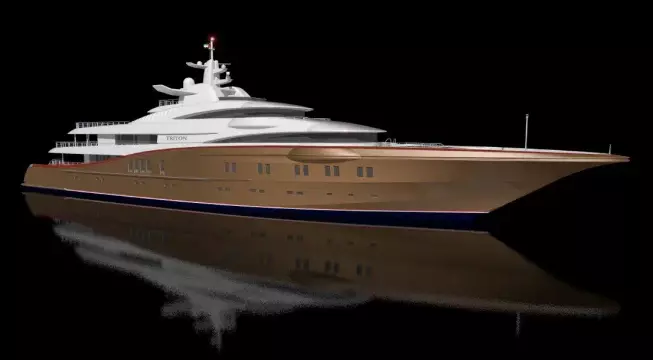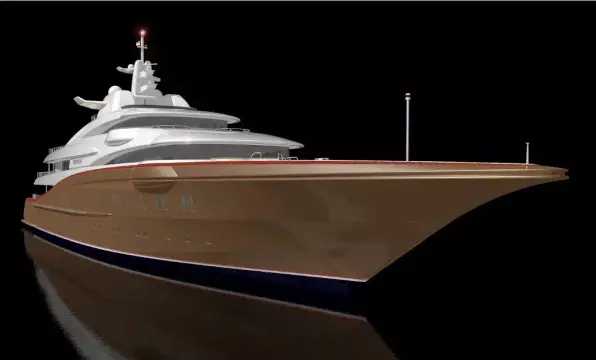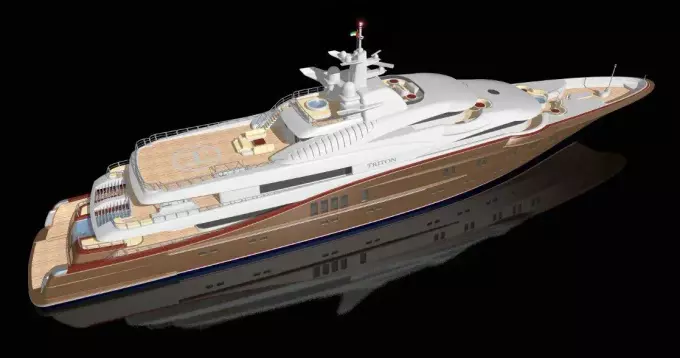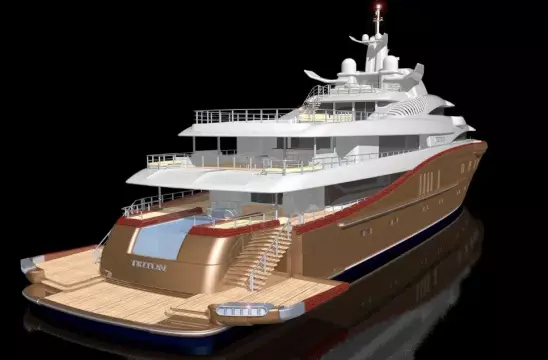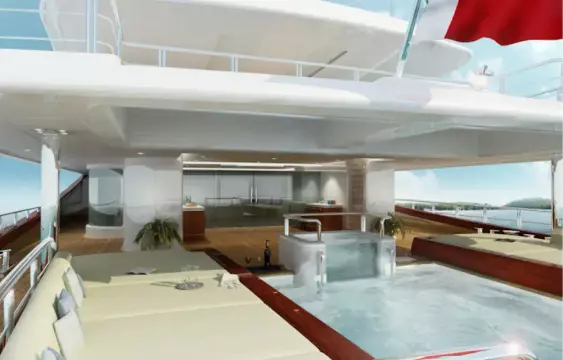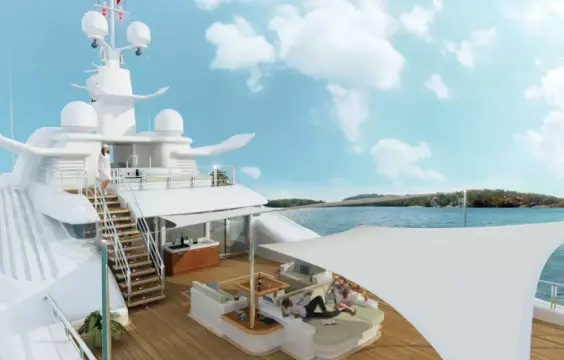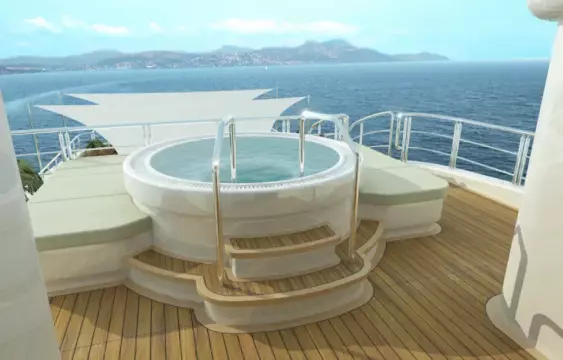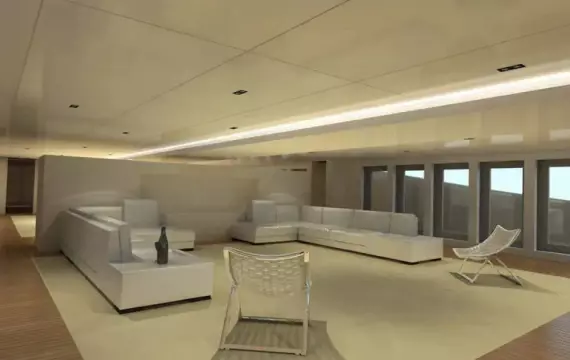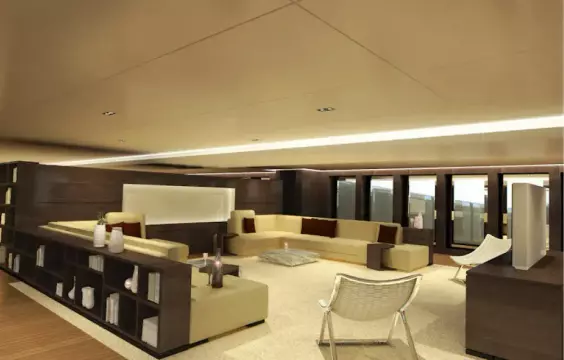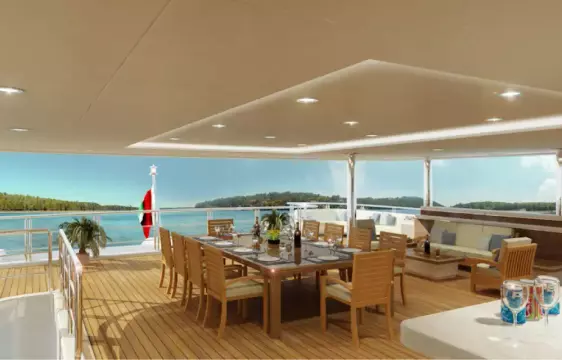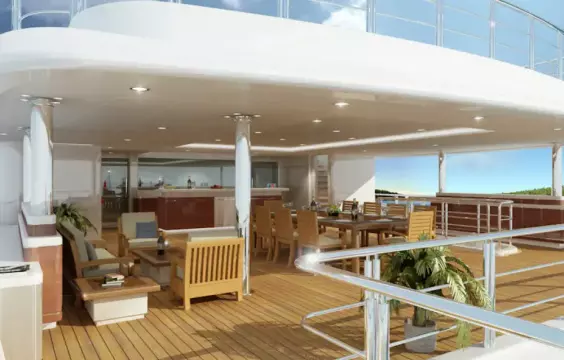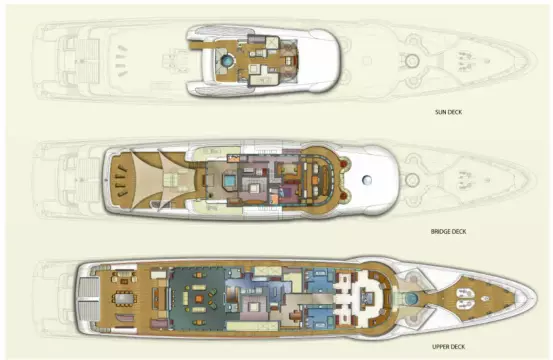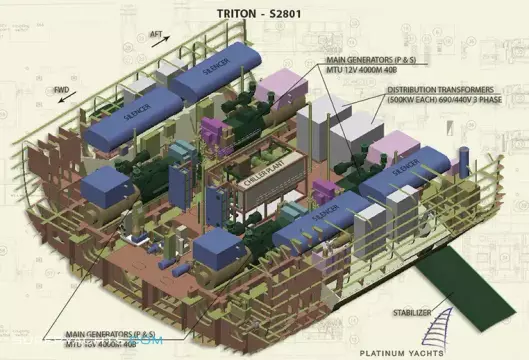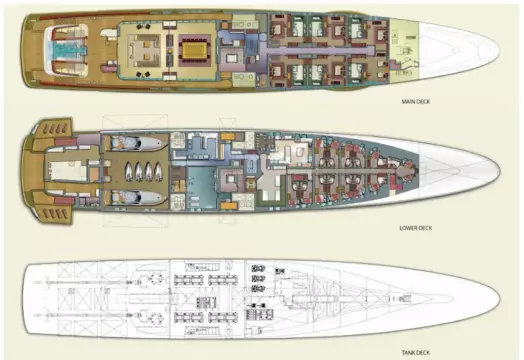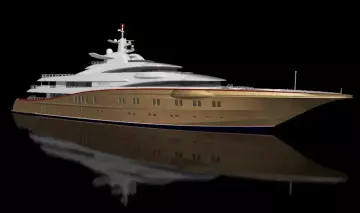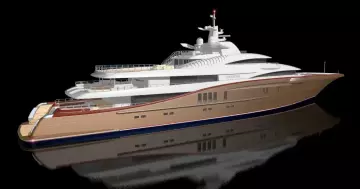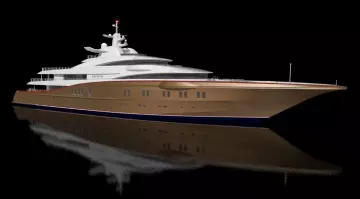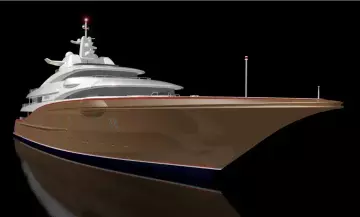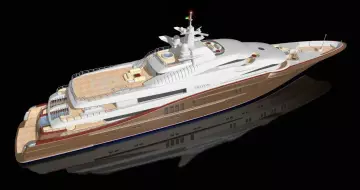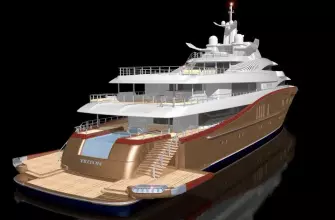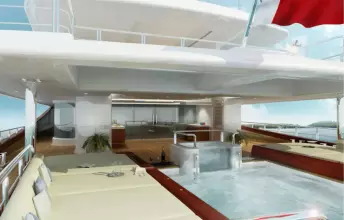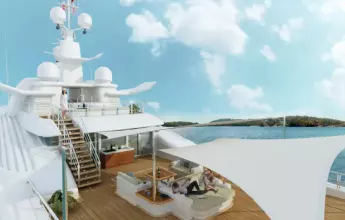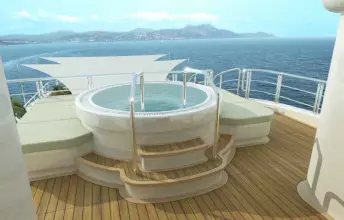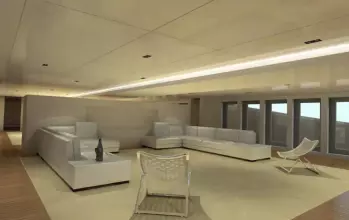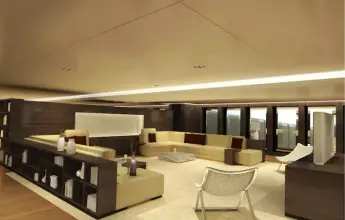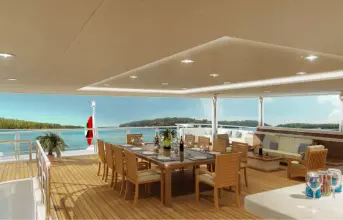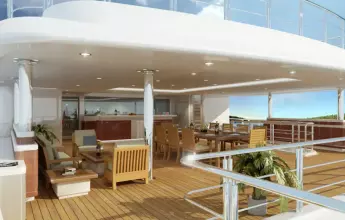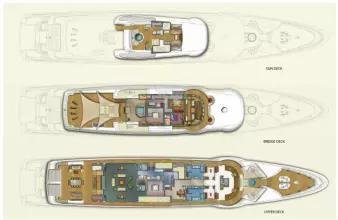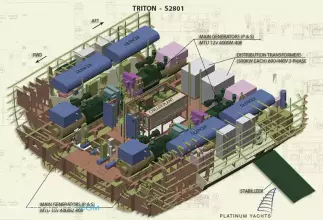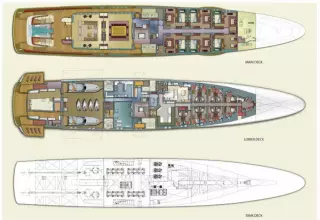- Marke
- Acury
- Modell
- My 87
- Land
- Vereinigte Arabische Emirate
- Stadt
- Dubai
- Baujahr
- 2029
- Bootstyp
- Sportboot
- Kategorie
- Motoryacht
- Breite (m)
- 14,6
- Länge (m)
- 87
- interne Referenz
- 613
Boat Overview
Model: ACURY MY 87
Length Overall (LOA): 285' 6" (87.00m)
Beam: 47' 11" (14.60m)
Max Draft:
Hull Material: Steel
Hull Configuration: Full Displacement
Cruising Speed: 15 knots
Max Speed: 19 knots
Location: United Arab Emirates
Year: Mfg TBA
Builder Information
Builder: CUSTOM BUILT
Type: Mega Yacht
Guests (SR/S): 7/14
Crew (R/B/S): 14/26/28
Engines: Inboard, Diesel, SIEMENS
Project Details
ACURY together with AZURE and Sam Sorgiovanni presents the exciting details about MY Triton Project. With a single deck engine room and foldable side Beach Platforms, Triton is paving the way for luxury yachts to be more spacious than ever. We selected a design based on the newest styles and leading technology, whilst keeping the yacht to under 90 metres in length. Triton’s timelessly elegant exterior is the work of Sam Sorgiovanni Designs and Azure Naval Architects.
Design Features
The 88 metre mega yacht’s intelligent design celebrates space and comfort, with a spacious interior and a large sundeck that can be converted into a fully compliant helideck. There is also a tender garage and plenty of space for water sports and diving equipment. Most notably, Triton has been designed with spacious side Beach Platforms, developed in collaboration with Azure Naval Architects and executed by German company Lindsteadt. “It’s an asset to the ship without interfering with the design.” A large area where the owner and guests can enjoy a water sports oriented area very close to the water line; an area that you can utilize for diving trips. With this everything you need is together in one place.
Beach Platforms
These foldable Beach Platforms create spacious sunbathing areas without compromising the yacht's interior volume.
Interior Layout
Triton’s main deck accommodates six VIP suites with en suite bathrooms; main salon and dining area. The spacious owner’s suite with his and hers bathroom is located on the upper deck with a private forward facing sunbathing area with Jacuzzi and an informal salon, which can be converted into a cinema linked to the aft outside seating area. Designed for the future owner, Triton’s interior will feature a glass elevator with open staircase to connect all five decks, creating a striking central feature.
Wellness and Leisure
With an emphasis on space and comfort, Triton has a full spa area on the bridge deck featuring sauna, Jacuzzi and massage room. On the sun deck, there is plenty of sunbathing space with Jacuzzi, whilst forward facing seating offers fantastic views. The aft main deck features a large swimming pool, with waterfall feature, surrounded by sun pads.
Engine Room and Layout
Run by Diesel electric with a single deck engine room, Triton project is the first of its kind. In the future, there will be more interest in this layout style, keeping the lower deck completely free. With the single deck engine room, the lower deck has room for a guest Lazorrette with diving store; gymnasium with en suite; crew office and cabins; fully equipped galley and laundry facilities.
Financing Assistance
We even are able to support and assist You to finance Your ideas and special dream project.
The final price will be determined upon completion of the initial engineering phase and subsequent client approval.
ACURY TEAM
Was möchten Sie als nächstes tun?
Registrieren Sie sich, um von diesen Vorteilen zu profitieren:
- Merkliste für interessante Objekte
- individuelle Suchaufträge
- Zugang zu allen Angeboten
Herando Newsletter
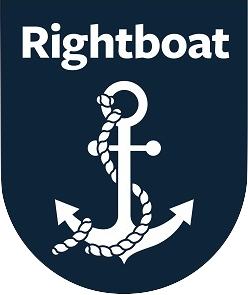
4 Meteor Way
PO13 9FU Lee-on-the-Solent
Company Rightboat Ltd
England head office
Fareham Innovation Centre
Merlin House, 4 Meteor Way,
Daedalus Drive
Lee-on-the-Solent PO13 9FU
United Kingdom
info@rightboat.com
www.rightboat.com


