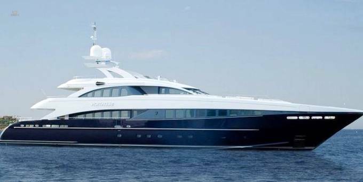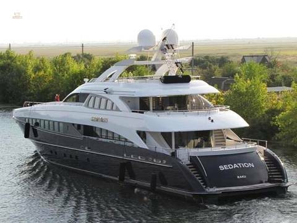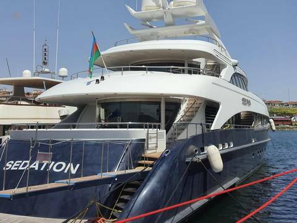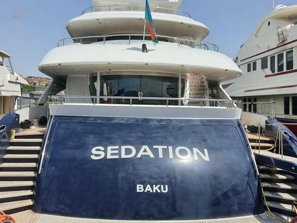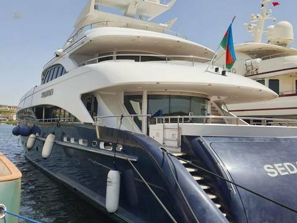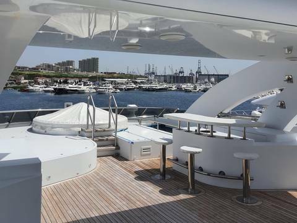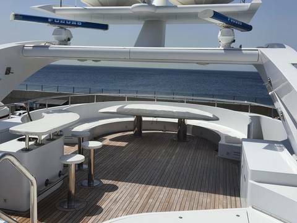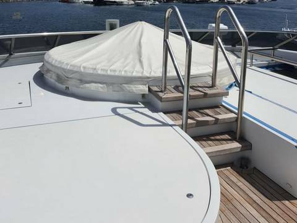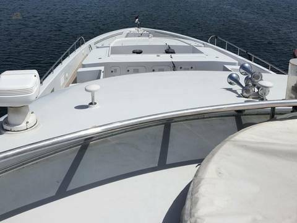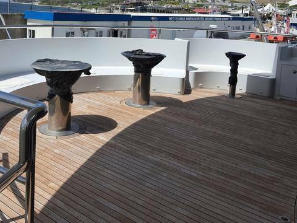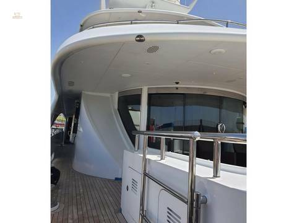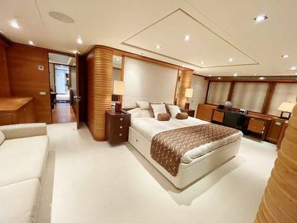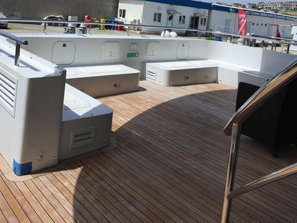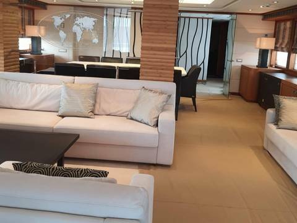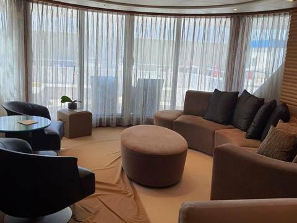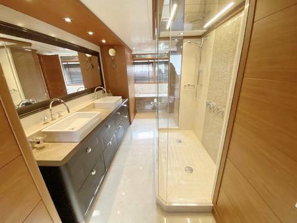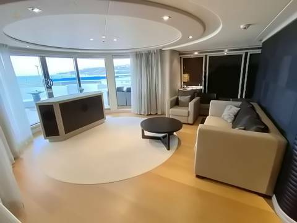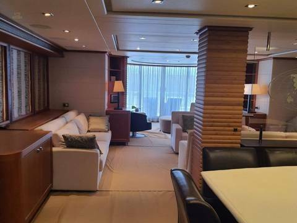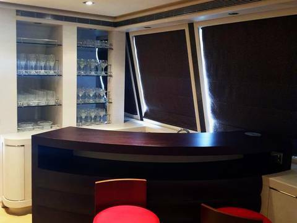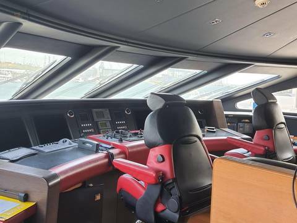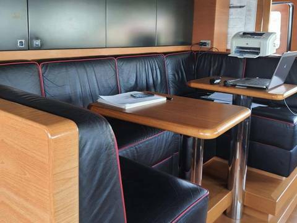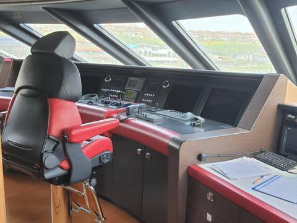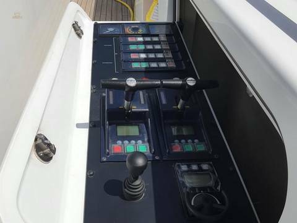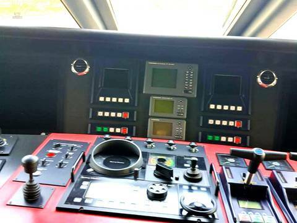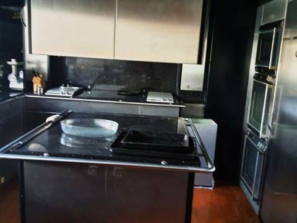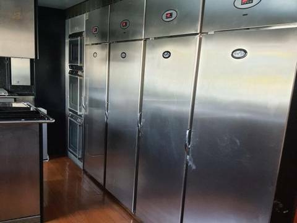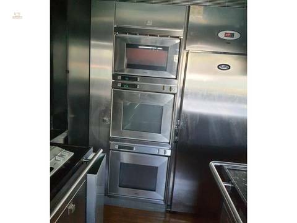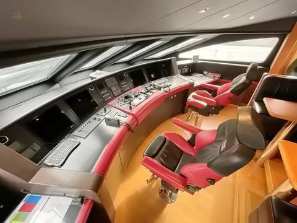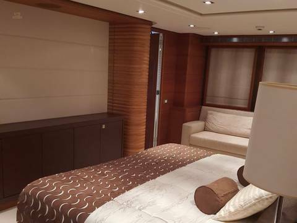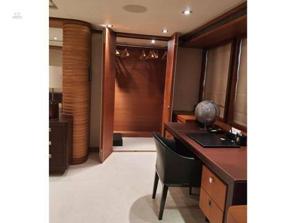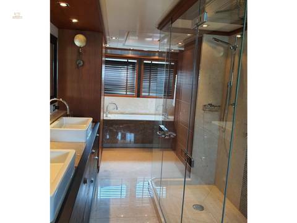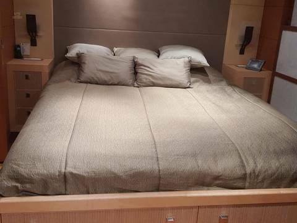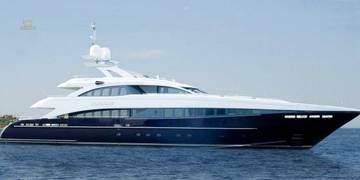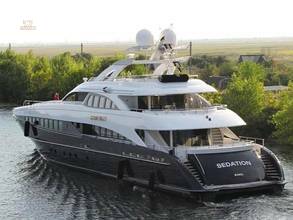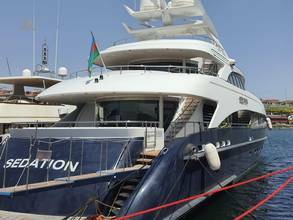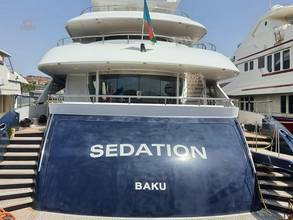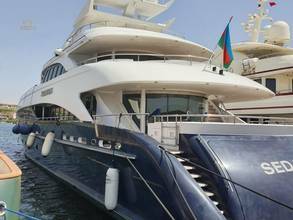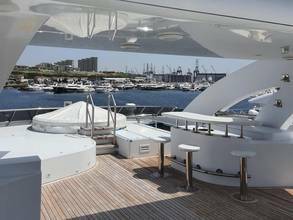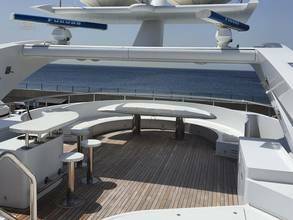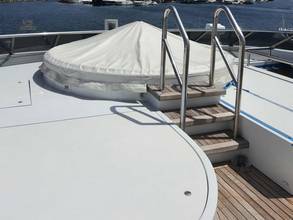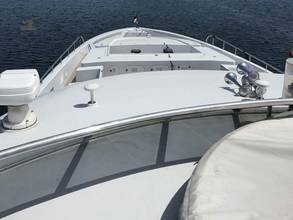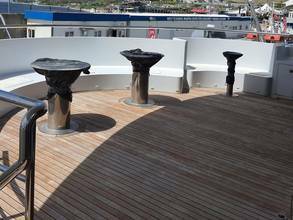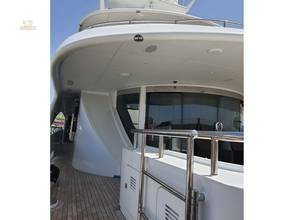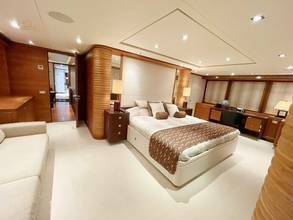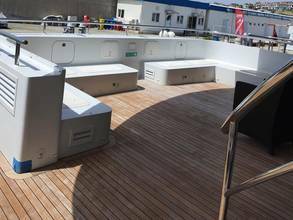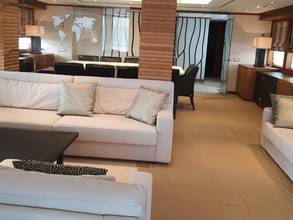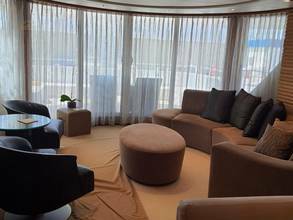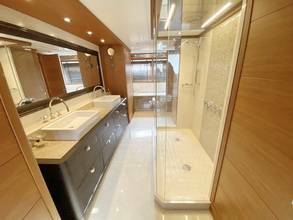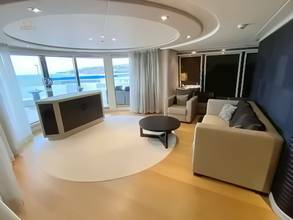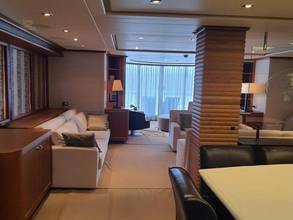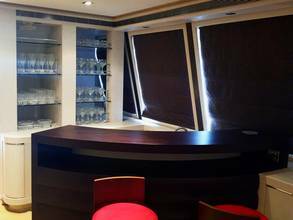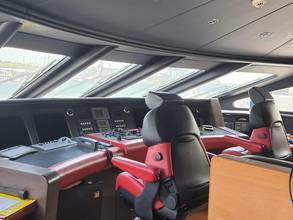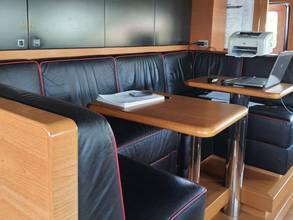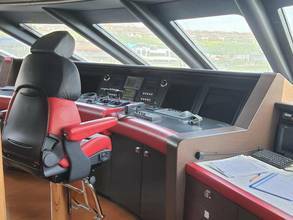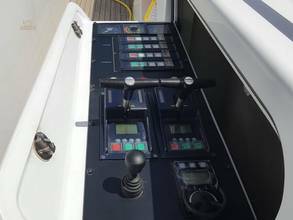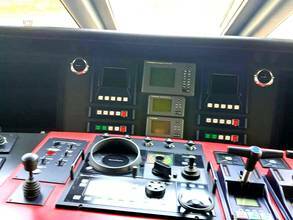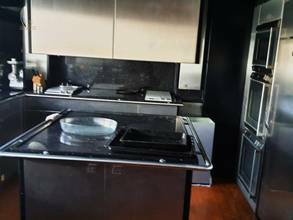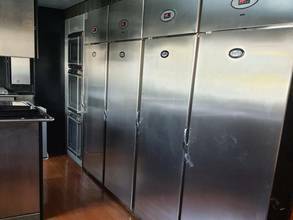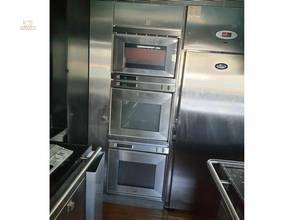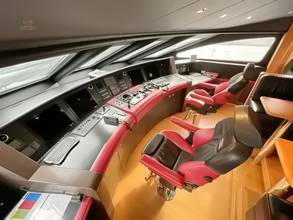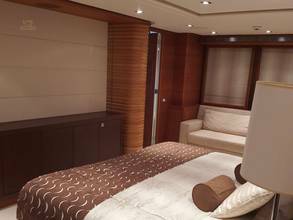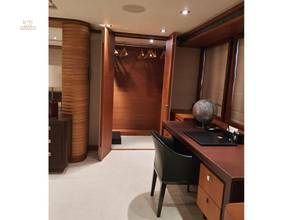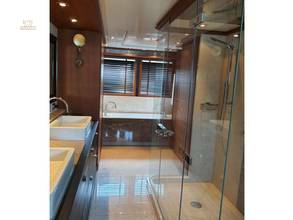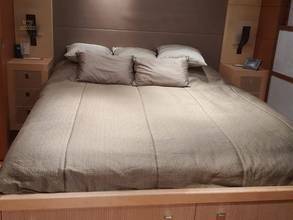- Marka
- Heesen
- Model
- 44
- Kraj
- Turcja
- Rok budowy
- 2007
- Typ uruchomienia
- Łódź sportowa
- Kategoria
- Motorówka
- Wypieranie wody (t)
- 250
- Liczba łóżek
- 12
- Liczba silników
- 2
- Moc (PS)
- 3 698
- Prędkość przelotowa (kn)
- 20
- Prędkość przelotowa (km / h)
- 37
- Maksymalna prędkość (kn)
- 26
- Maksymalna prędkość (km / h)
- 48
- Paliwo
- Diesel
- Szerokość (m)
- 9
- Długość (m)
- 44,17
- Silnik
- MTU 16V 4000 M90
- Draft (m)
- 2,5
- Liczba kabin
- 6
WALKTHROUGH: The calm and exclusive Omega Architects design is immediately noticed upon entering the saloon with the warm tones from the natural teak complimented with ample light from the large windows making it elegant and yet cozy at the same time. Further forward is the dining area, with seating for 10 guests and very luxurious Fendi furnishings. Served on a very noble and little used Versace tableware. The combination between the wooden tiles and the white wall and ceiling panels offers a first class feel-good atmosphere. Immediately adjacent is the hallway, in the same pleasant interior design and provides access to the sky deck, as well as access to the lower deck. The master cabin is located on the main level and is entered through the master office. The full-width master stateroom offers a King size Bed, high light intake through the large windows as well as a second office and a seating area. On the bow side you will find the double-sided walk-in bathroom with a huge shower, bathtub and a separate toilet and bidet. All superbly designed as the rest of the yacht with the calm and elegant tones from the bleached teak and natural off-white furnishings. On the lower deck there are 4 guest cabins, divided between 2x double cabins and 2 x single bed cabins. Each cabin has its own bathroom, which by a combination of marble and teak wood exactly matches the comfortable features of the entire interior design of SEDATION. Through the hallway you also reach the upper deck. The highlight on the upper deck is the sky salon with adjoining bar and private bathroom with shower. The semi-circular salon offers direct access to the outside sky lounge, which offers an alternative for dinner or cozy rounds with family and friends by 10 seats. As an added extra, the sky lounge can be converted into a 6th cabin if required. The large double bed folds out of the dark wenge wood wall and offers an unobstructed ocean view. Back in the hallway is an internal stairway to the flybridge as well as access to the bridge. Immediately adjacent to the bridge, is the captain's cabin with a double bed and ensuite bathroom. Arriving on the flybridge, you will find a Jacuzzi on the bow side, enclosed by sunbathing areas. An integrated bar with ice-maker, refrigerator and sink provides the appropriate catering of cold drinks and snacks. On the aft side is a seating area for 8 people to eat snacks, communicate with friends and family or simply enjoy the view over the sea. There is excellent storage for water sports toys including a large 6 meter tender and 2x jet ski in the aft garage. Once the tender and the jet skis are launched into the water, a 30m² beach club with a Finnish sauna and a bathroom opens up.
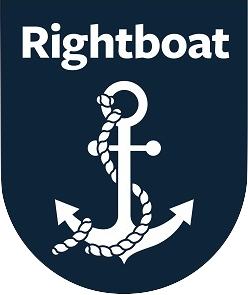
4 Meteor Way
PO13 9FU Lee-on-the-Solent
Company Rightboat Ltd
England head office
Fareham Innovation Centre
Merlin House, 4 Meteor Way,
Daedalus Drive
Lee-on-the-Solent PO13 9FU
United Kingdom
info@rightboat.com
www.rightboat.com
żeński Nora Allen
Co chcesz robić dalej?
Zarejestruj się, aby skorzystać z następujących zalet:
- obserwuj listę interesujących obiektów
- indywidualne żądania wyszukiwania
- dostęp do wszystkich ofert
Herando Newsletter


