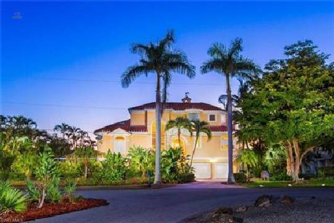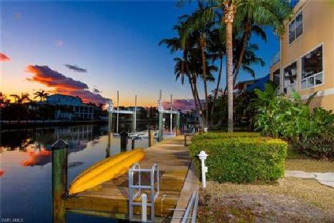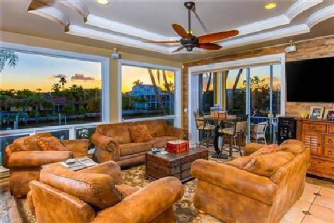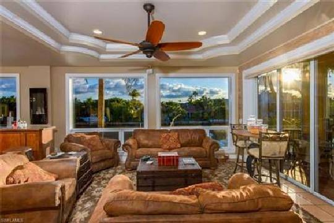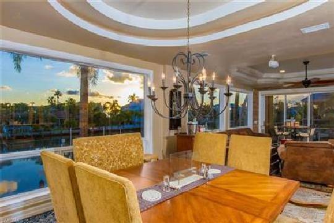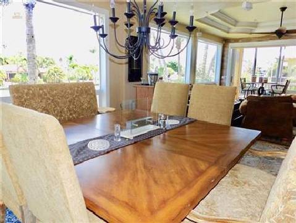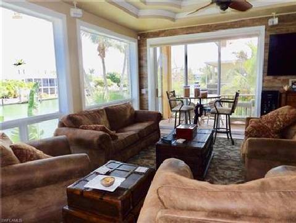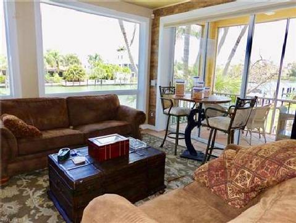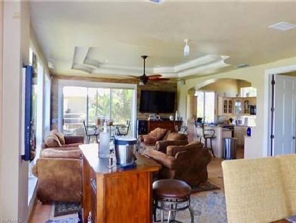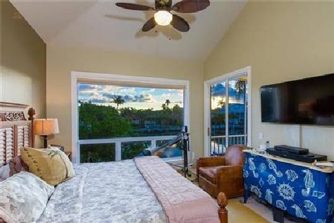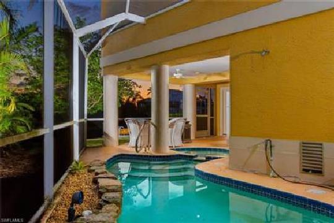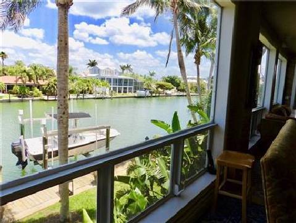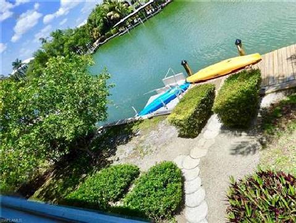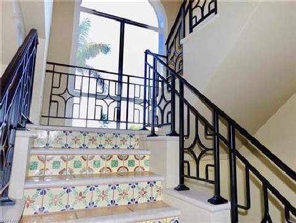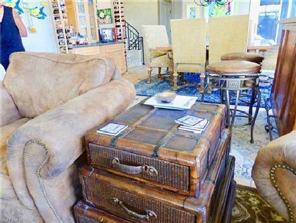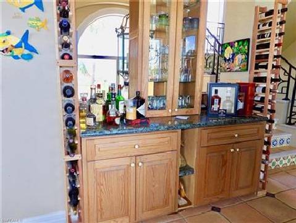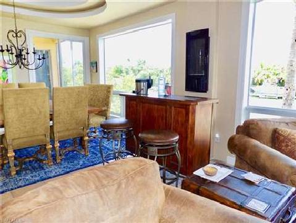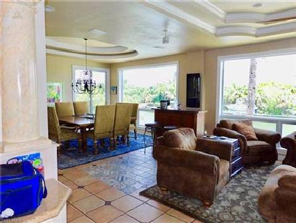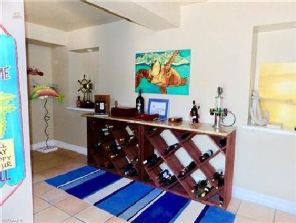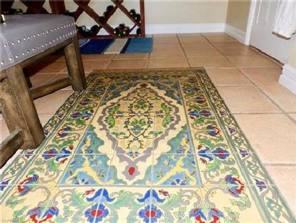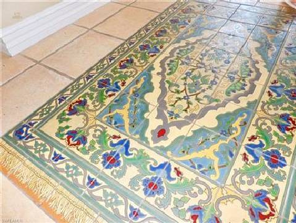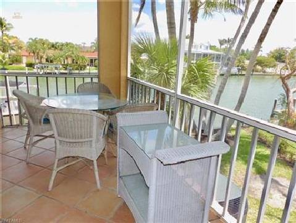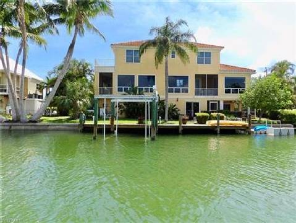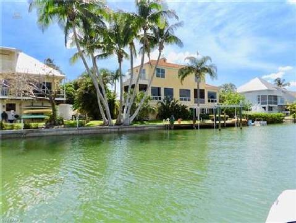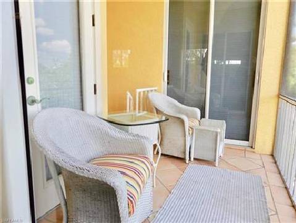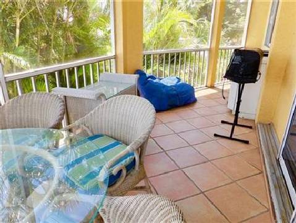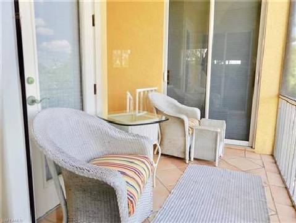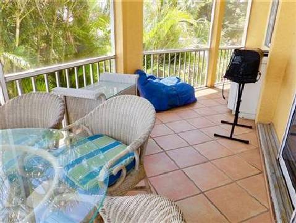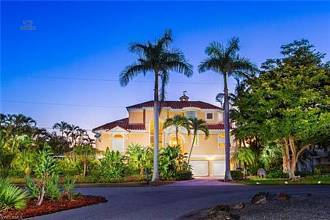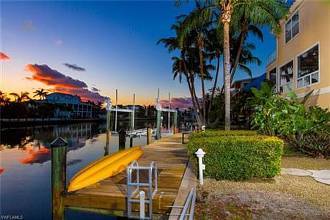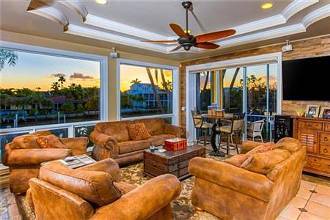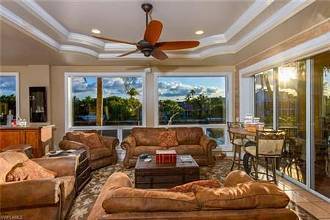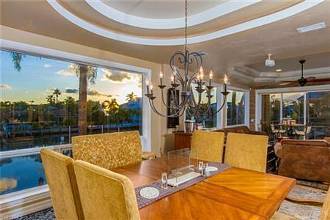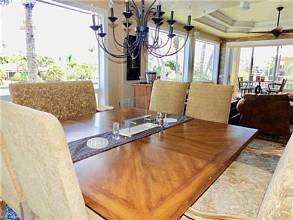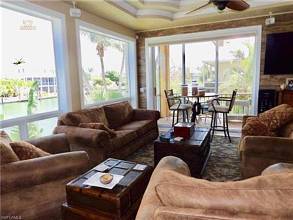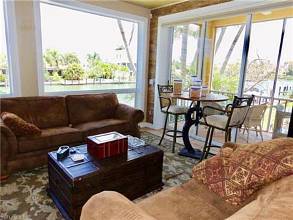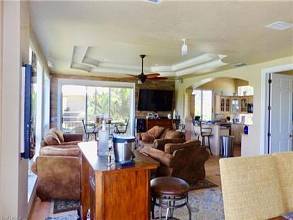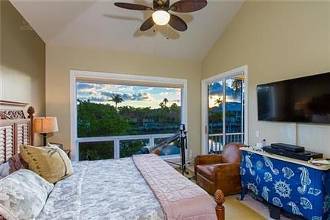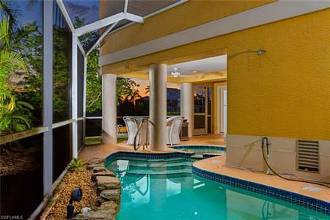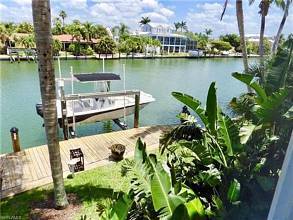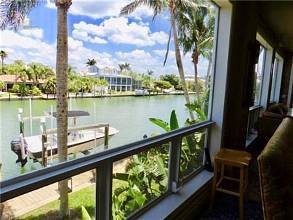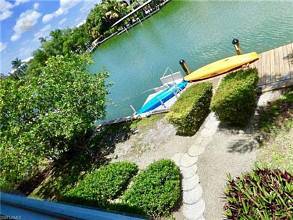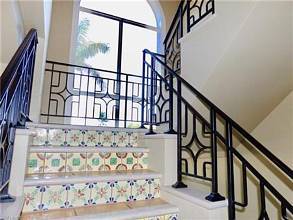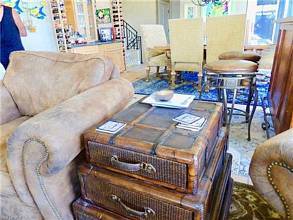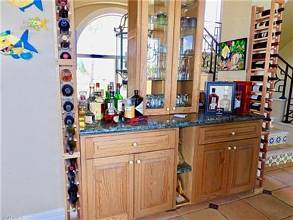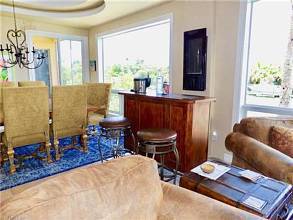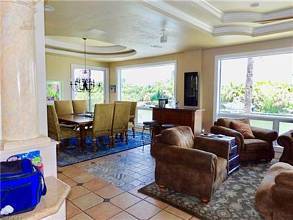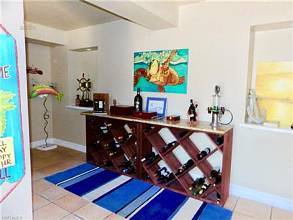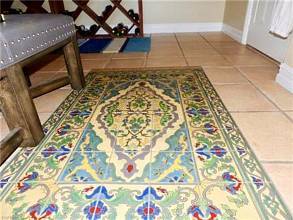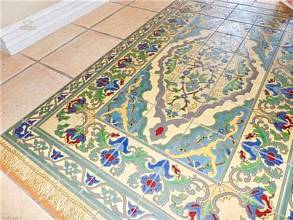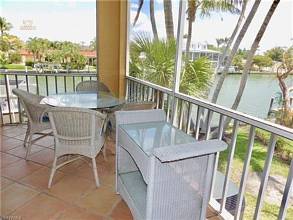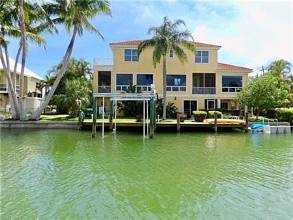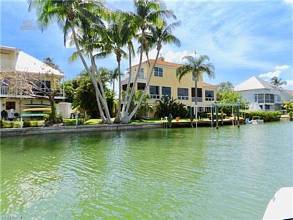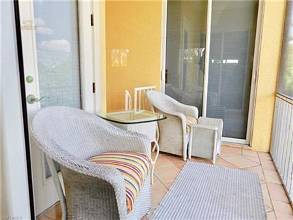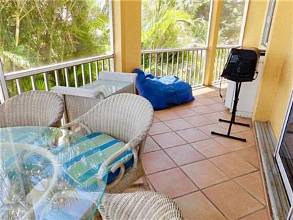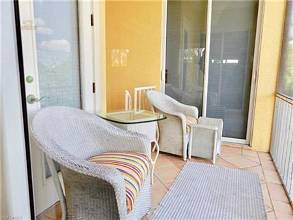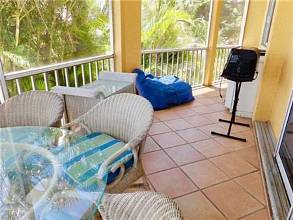- País
- Estados Unidos
- Localidad
- Sanibel
- Año de construcción
- 1996
- Tipo de inmueble
- Villa casa
- Fase de construcción
- terminado
- Estado del inmueble
- Bien cuidado
- Terreno (m²)
- 809
- Superficie habitable (m²)
- 284
- Pisos
- 2
- Baños
- 6
- Equipo
- elevado
- Referencia interna
- 11244
MLS#: 218027561
LUSH, TROPICAL WATER VIEWS AT THIS CUSTOM REMODELED HOME ON SANIBEL. THIS DIRECT, WIDE, GULF ACCESS HOME INTO SAN CARLOS BAY IS NEAR THE BEST SHELLING, BEACHES, RESTAURANTS AND FISHING SOUTHWEST FLORIDA HAS TO OFFER. OPEN FLOOR PLAN WITH TRAY CEILINGS, ITALIAN HAND PAINTED TILES, WROUGHT IRON BALUSTRADES, WOOD AND TILE FLOORING WITH LUSH FOLIAGE GIVES PRIVACY AT THE POOL/SPA W/ VIEWS OF THE WATER. TOO MANY UPGRADES TO MENTION. THIS IS A BOATER AND KAYAKERS DREAM WITH 10,000 LB BOAT LIFT AND DOCK. PRIVATE ELEVATOR TO ALL 3 FLOORS AND BOTH OPEN AND SCREENED IN PORCHES THROUGHOUT. GREAT VIEWS ALL AROUND. 2 OVERSIZED GARAGES WITH CABINETS AND PLENTY OF STORAGE MAKE THIS THE PERFECT PLACE TO LIVE!
Main Features:
| Listing Status | Off Market | Year Built | 1996 |
| Garage | 2.0 | Floors | 2 |
| Full Bath | 5 | Half Bath | 1 |
| County | Lee | Taxes | $17,848.00 |
| Tax Year | 2017 | Fees | $20.00 |
| Rental Price | $0 | Subdivision | Sanibel Isles |
Additional Features:
Guest Bath
Laundry in Residence
Screened Balcony
Screened Lanai/Porch
Exercise Room
Boat Lift
Dock Included
Elec Avail at dock
Water Avail at Dock
Split level
Piling
Central Electric
Formal
Cooktop
Dishwasher
Disposal
Dryer
Intercom
Microwave
Range
Refrigerator/Icemaker
Security System
Smoke Detector
Washer
Wine Cooler
Water Display
Marble
Tile
Wood
Y
Built-In Cabinets
Fireplace
Laundry Tub
Pantry
Tray Ceiling
Vaulted Ceiling
Walk-In Closet
Covered
Paved Parking
Under Bldg Closed
Equipment Stays
Heated Electric
Y
Equipment Stays
Heated Electric
Homestead
Canal
Water
Navigable
Y
Skylight
Sliding
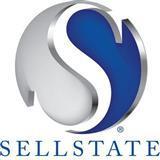
Del Prado Blvd S. 3321
FL 33904 Cape Coral
MARTIN BUELOW
- 3321 Del Prado Blvd S.Cape CoralFL33904
- Business:(239) 770-0858
- Email Us
A Better Way to Buy and Sell Real Estate
This is a one-stop real estate website for all your home buying and selling needs in Fort Myers, FL.Contact us if you'd like more information on finding your dream home or preparing to sell your home.
Sellstate
Sellstate Realty Systems Network, Inc. is the most technologically advanced real estate companies in North America.
Powered by exclusive C.P. Technology, our franchises are not burdened with back office administration allowing our members to take the time necessary to properly support the needs of the buyers and sellers.
As part of our beliefs, we strive to ensure that all of our agents operate at the most elite level of real estate professionalism. Buyers and sellers can take comfort in knowing that they will be working with a licensed agent of utmost quality and expertise.
¿Qué quieres hacer después?
Regístrese para beneficiarse de estas ventajas:
- lista de observación para objetos interesantes
- solicitudes de búsqueda individuales
- acceso a todas las ofertas
Herando Newsletter


