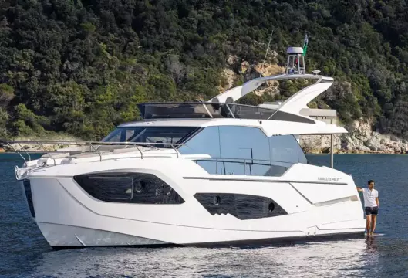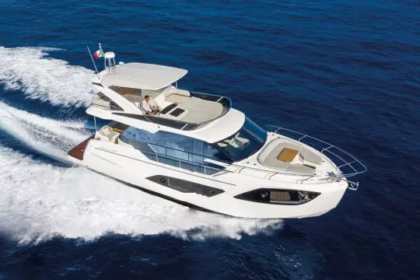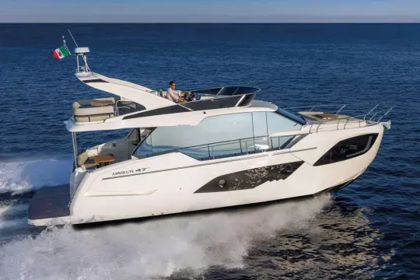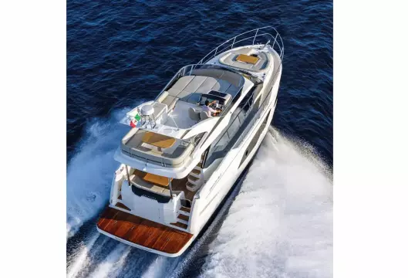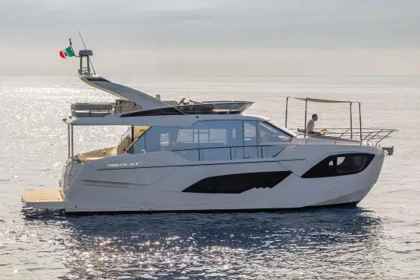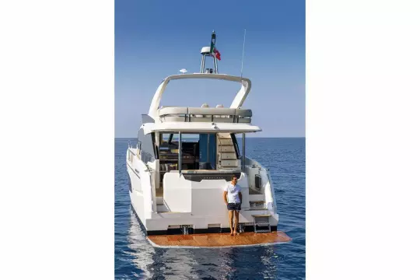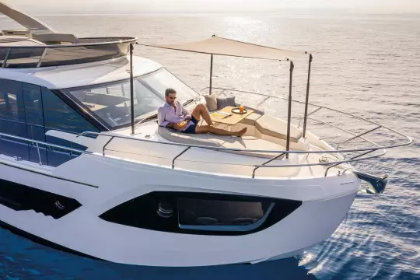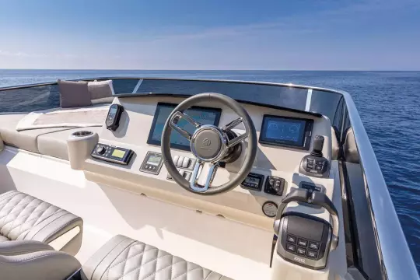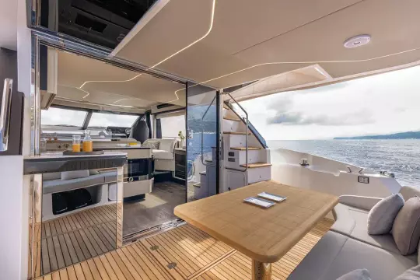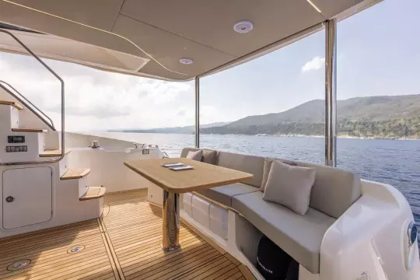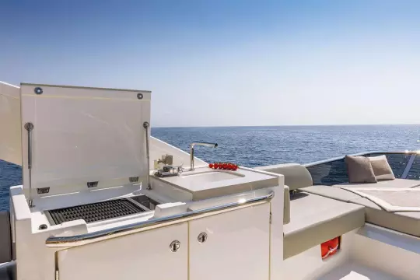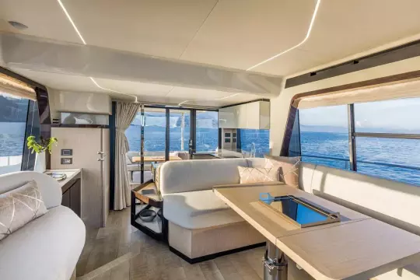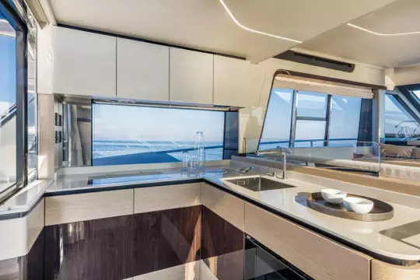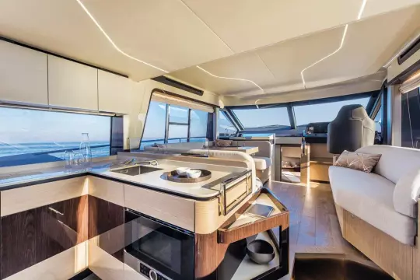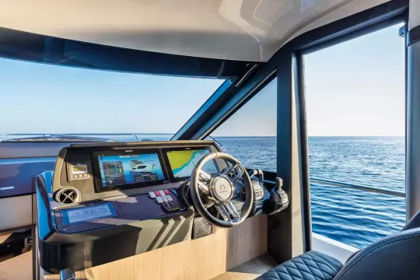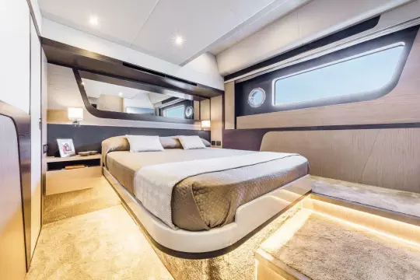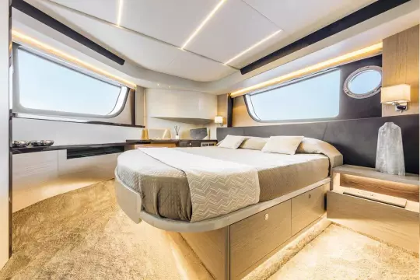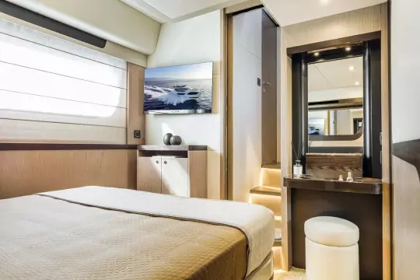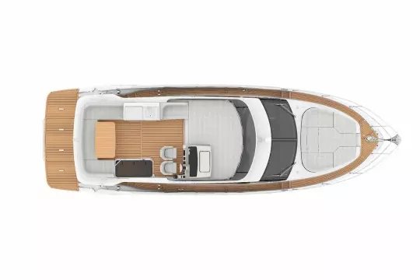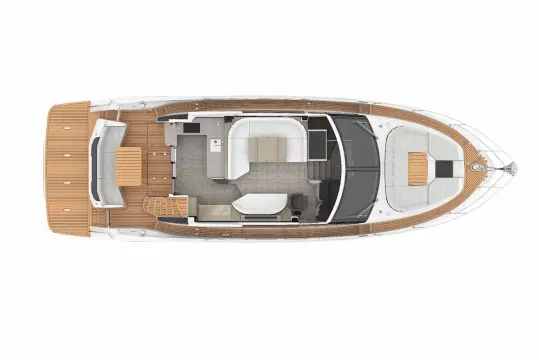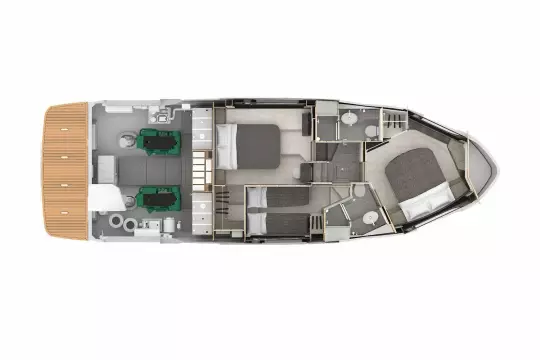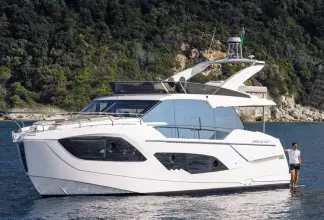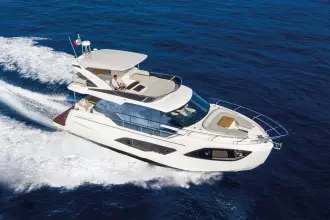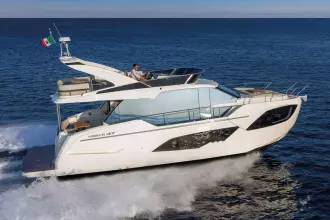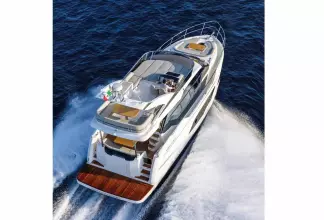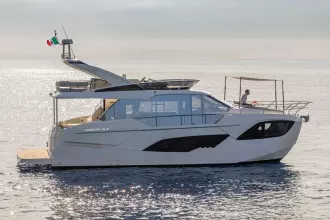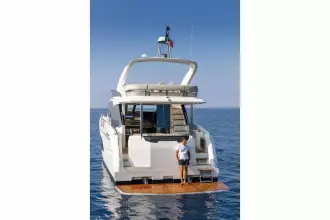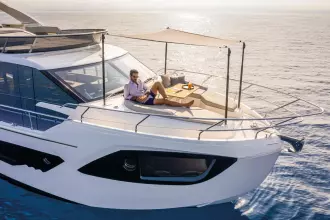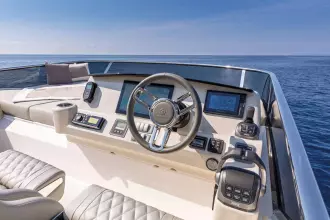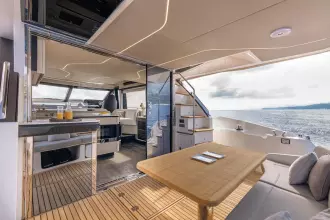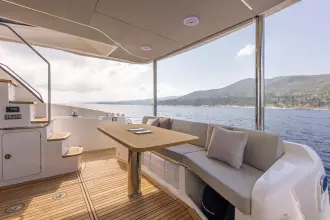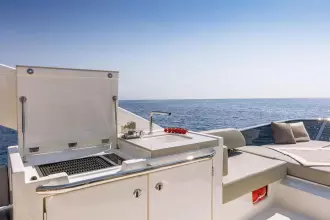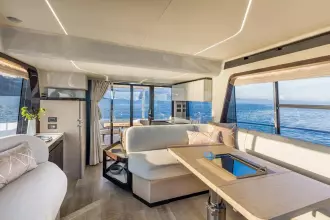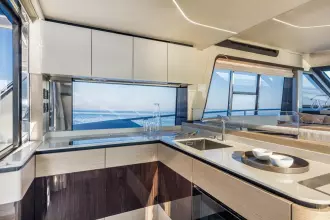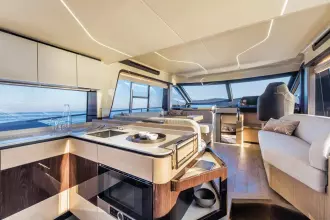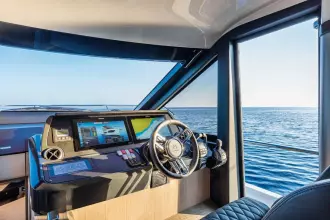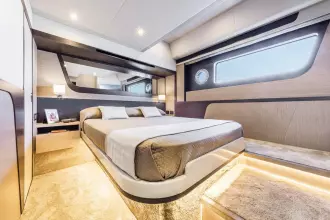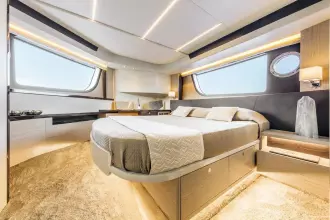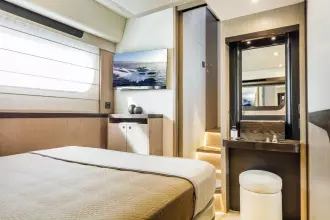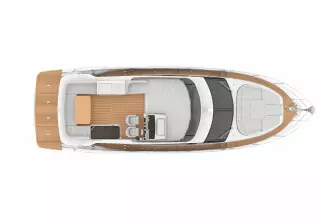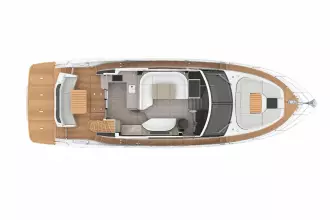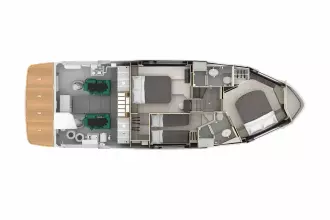- Nombre de la marca
- Absolute
- Modelo
- 47 Fly
- País
- Reino Unido
- Localidad
- hampshire
- Año de construcción
- 2025
- Tipo de yate
- Barco deportivo
- Categoría
- Lancha
- Cantidad de motores
- 2
- Manga (m)
- 4,52
- Eslora (m)
- 14,63
- Motor
- Volvo Penta
- Referencia interna
- 613
Absolute 47 Fly
THE ABSOLUTE GATEWAY
The perfect combination of Italian style, functionality and safety.
Approved Boats are the official Distributor for Absolute Yachts in the UK, Ireland & Channel Islands
Contact us for the latest price and availability.
Specifications
Model: Absolute 47 Fly
Engines: 2 x Volvo Penta Engines D6 - IPS650
Standard Equipment
Deck
- Stainless steel railing
- Stempost stainless steel protection cover with carbon look finishing
- Stainless steel deck apparel
- Stern bollards (two) with fairleads, bow bollards (two) with protection plate and mid-ship bollards (two)
- Bollards (two) at stern for crossing lines
- Protective raised gunwale
- Rubrail in high-resistant stainless steel
- Storage compartment for boat hook
- Non-skid side walkways floors
- Reflective screens for windscreen and screens for side windows
- White colour deck and deckhouse
- Windscreen wipers (two) with washer
- White hull shaped with high impact resistant crystal windows
- Fuel loading from both sides with protective teak cover and fuel sump pit against accidental spills
Bow
- Wide area at the bow for mooring with non-skid floor
- Bow area with housing for sofa convertible into sunpad (option) with glass holders
- Anchor winch with 21 kg (46 lbs) zinc-plated anchor and 50 mt (164 ft) chain
- Anchor winch local control with anchor chain counter
- Stainless steel anchor roller
- Self-draining anchor chain locker with hatch for inspection
Cockpit
- Sofa with ecru colour cushions in quick drainage foam
- Curved shaped dimmable LED strips along the ceiling
- Loudspeakers with remote control and local volume adjustment for sound system connected with the radio in flybridge
- Storage compartment under the flybridge stairs
- Storage compartment for fenders
- Ecru colour microfiber coated ceiling
- Solid teak floor and steps
- Courtesy lights
- Stainless steel and smoke tinted plexiglass cockpit access door with logo
- Technical access on the left side, for mooring purposes, with safety door
- Hot and cold water ergonomic shower
- Direct water connection to shore
- Quay power socket with fast security connection, protected by the step, with power cable
- Wide storage compartment accessible from the aft platform
- Storage compartment for liferaft
Flybridge
- Windscreen with the outline made of stainless steel
- Sofa in ecru-colour quick drainage foam at the side of the piloting place
- U-shaped sofa with ecru colour cushions in quick drainage foam and synthetic teak table towards the aft
- Non-skid floor
- Wide sunbathing ecru-colour cushions in quick drainage foam towards the bow
- Wet bar equipped with sink with Corian lid, telescopic tap, Corian worktop and storage compartments
- Storage compartment under the sofa (two)
- Storage compartment for life ring
- Loudspeakers for Fusion radio
- Stairway with fiberglass structure, stainless steel handrails and courtesy lights
- Flybridge access with hatchway railing
Flybridge Instrument Panel
- Ergonomic dashboard with anti-glare viewing angle
- 12” GPS display
- Volvo Package Software (cruise control, trip computer, low speed, single lever)
- Maneuvering Joystick
- Electronic and adjustable steering wheel
- Alarms monitoring integrated in GPS display
- VHF with DSC function
- Anchor winch remote control
- Fusion Radio with USB port, Bluetooth connection, local volume control in the flybridge and cockpit
- Sliding driving seat with fixed leg, flip-up bolster and cover
- Dashboard cover
- Glass holder
- USB port
Technical Equipment
- 4Kw ca. Generator (230V-50Hz), with fume and water separators and Racor pre-filter with filter cartridge and water separator
- Inner and external LED lights
- Galvanic Isolators
- Engines room air intakes with air/water separating grills
- NOVEC1230 ecological gas fire-fighting system with automatic stop engines and generator
- Portable fire extinguishers provided in different areas of the boat
- Smoke detection in every area and alarm siren
- Stainless steel fresh water tank
- Stainless steel fuel tanks with Crossover Connections (two) with double inlets, for high pressure fuelling, with level indicator with protection
- Racor engines fuel pre-filters with water presence sensor and acoustic signaling on dashboard
- Electric bilge pump for fluid suction
- Sea water plumbing made of materials that prevent the spread of flames
- Common drainage system
- Hot and cold water distribution double system, with individual centralized shut-off valves
- Water heater
- Automatic chargers dedicated to service batteries, engines and generator
- Volvo Automatic Interceptor
- Washing machine-tumble dryer and dishwasher set up
- Black water tank
- Propeller rope cutters
- Aluminium sacrificial anodes for salt water
- Odour-resistant sanitary pipes
- Soundproofing engines room covering made of materials that prevent the spread of flames
- Deck and hull easily inspectable integrated structure
Main Deck Instrument Panel
- Dashboard with carbon finishing inserts
- 12” GPS display
- Volvo diagnostic socket
- Touch screen Volvo EVC
- Volvo Package Software (cruise control, trip computer, low speed, single lever)
- Maneuvering Joystick
- Electronic and adjustable steering wheel
- Automatic pilot
- Alarms monitoring integrated in GPS display
- VHF with DSC function
- Anchor windlass remote control
- Compass
- Single sliding leather captain seat with flip-up bolster and catchall
- Glass holder
- Footrests in sand grey colour durmast oak with saw cut effect
- USB port
Main Deck
- Light and dark oak furnishings
- U-shaped ecru colour fabric sofa and light oak table
- Two-seater fabric sofa in ecru colour, with storage compartment behind it
- Electrical opening window on port side
- Sand grey colour durmast oak floor with saw cut effect
- Side smoke tinted glass windows
- Venetian blinds for side windows
- Three-leaves smoke tinted glass access door to the salon with two sliding leaves
- Curved shaped dimmable LED strips along the ceiling
- Leatherette coated ceilings
Galley
- Kitchen designed in an L-shape, with grey colour Corian countertop and antisplash glass edge along the sofa side
- Light and dark oak corner cabinets with matt and glossy finishing
- Stainless steel sink with telescopic tap
- Electrical household appliances: microwave/grill (230V - 50Hz), pyroceram cooktop with two hobs and fiddle pans (230V - 50Hz), fridge column with freezer (24V)
- Stainless steel waste bin, with Corian lid, built-in kitchen countertop
- Extractor vapors and fumes with integrated lighting
- Hemp colour wall cabinets with glossy finishing
- Light oak piece of furniture with glossy finishing and moulded countertop opposite the galley
- Sand grey-colour durmast oak floor with saw cut effect
Lower Deck Access
- Stairs made of sand grey-colour durmast oak with saw cut effect with stainless steel and anthracite grey leather handrail
- Companionway with sand grey-colour durmast oak floor with saw cut effect
- Hemp colour leatherette coated walls
Bow Master Cabin
- Sliding cabin access door
- Light oak with matt finishing and dark oak with glossy finishing furnishings
- Queen size bed with memory foam mattress and drawers
- Anthracite grey leatherette headboard
- Light oak bedside tables with matt finishing with open shelves
- USB sockets integrated in bed switch plates (two)
- Hemp colour glossy lacquered bedframe
- Vanity desk and mirror
- Wardrobe with lighting, shelves, bar for clothes hanging and door with mirror inside
- Wide windows without pillars and opening portholes (two)
- High-quality fabric and hemp colour leatherette coated wall towards the bow
- Venetian blinds
- Reading lights
- Sliding bathroom access door
- Leatherette coated ceiling
- Sand colour carpet floor
- Hatch with ladder for emergency exit
- Dimmable LED strips along the ceiling
Bow Master Cabin Bathroom
- Light oak with matt finishing cabinet, with drawers and shelves, Corian countertop and white ceramic countertop basin
- Wall cabinets with mirror
- Shower with glass door, covered in light marble nuances with grains in relief and shower head with slide rail
- Electrical WC with fresh water
- HPL walls made of high quality light wood-finishing
- Opening porthole with roller blind
- HPL floor in light HPL with marble nuances with grains in relief
Left Aft VIP Cabin
- Sliding cabin access door
- Light and dark oak furnishings with matt finishing
- Queen size bed with memory foam mattress
- Anthracite grey leatherette headboard
- Light oak bedside tables with matt finishing with open shelves
- USB sockets integrated in bed switch plates (two)
- Hemp colour glossy lacquered bedframe
- Wide walk-in wardrobe with lighting, bar for clothes hanging, drawers and shelves, with matt finishing
- Hemp colour leatherette coated wall
- Wide window without pillars and opening porthole
- Venetian blinds
- Leatherette coated ceiling
- Sand colour carpet floor
- Dimmable ceiling spotlights
Central Left Bathroom
- Light oak with matt finishing cabinet, with drawers and shelves, Corian countertop and white countertop basin
- Wall cabinets with mirror
- Large shower with glass door, covered in light marble nuances with grains in relief and shower head with slide rail
- Electrical WC with fresh water
- HPL walls made of high quality light wood-finishing
- Opening porthole with roller blind
- Access door from companionway
- Floor in light HPL with marble nuances with grains in relief
Right Aft Cabin
- Sliding cabin access door
- Light and dark oak furnishings with matt finishing
- Single beds (two) with memory foam mattresses
- Anthracite grey leatherette headboard
- Bedside table with shelf
- USB socket integrated in bed switch plate
- Hemp colour glossy lacquered bedframes
- Light oak with matt finishing wardrobe with mirror door, lighting, bar for clothes hanging, hemp colour leatherette coated wall with mirror
- Hemp colour leatherette coated wall with mirrors
- Wide window without pillars and opening porthole
- Venetian blinds
- Leatherette coated ceiling
- Sand colour carpet floor
- Dimmable ceiling spotlights
Equipment
- Life ring in housing
- Boat hook in housing
- Fenders with Absolute customised covers (six)
- Mooring lines (four)
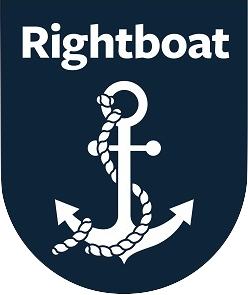
4 Meteor Way
PO13 9FU Lee-on-the-Solent
Company Rightboat Ltd
England head office
Fareham Innovation Centre
Merlin House, 4 Meteor Way,
Daedalus Drive
Lee-on-the-Solent PO13 9FU
United Kingdom
info@rightboat.com
www.rightboat.com
Sra. Nora Allen
¿Qué quieres hacer después?
Regístrese para beneficiarse de estas ventajas:
- lista de observación para objetos interesantes
- solicitudes de búsqueda individuales
- acceso a todas las ofertas
Herando Newsletter


