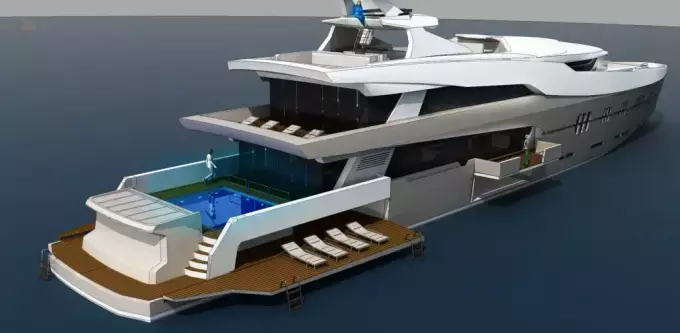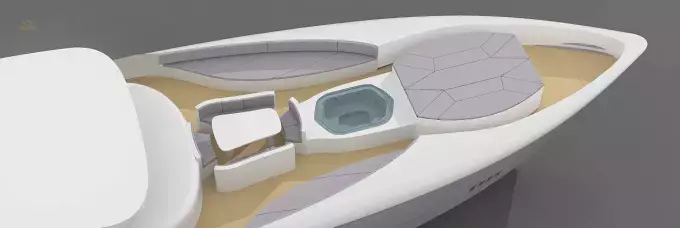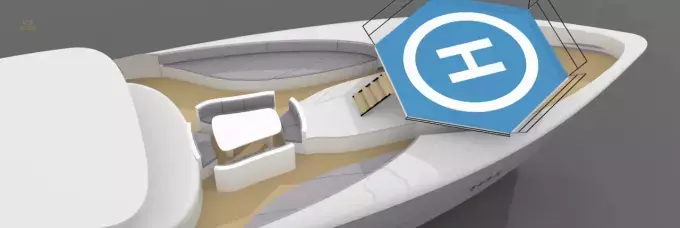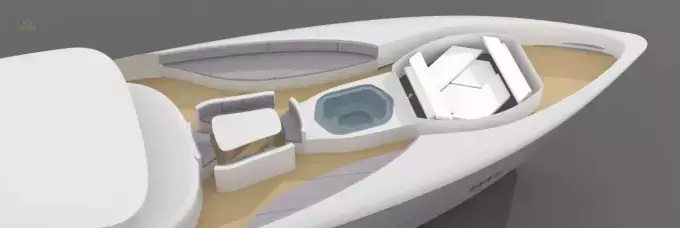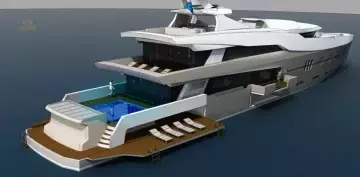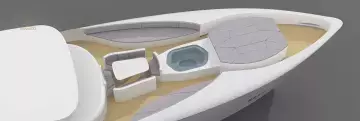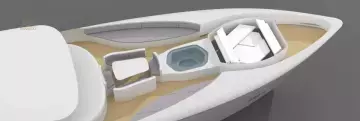- Brand
- Acury
- Model
- Ssy 55
- Country
- United Arab Emirates
- City
- Dubai
- Year
- 2028
- Type
- sport boat
- Category
- powerboat
- Beam (m)
- 10.4
- Length (m)
- 55
- Internal reference
- 613
Boat Overview
Model: ACURY 55
Length Overall (LOA): 180' 6" (55.00m)
Beam: 34' 2" (10.40m)
Max Draft:
Hull Material: Carbon Composite
Hull Configuration: SemiDisplacement
Cruising Speed: 13 knots
Max Speed: 19 knots
Location: United Arab Emirates
Year Manufactured: 2018
Model Year: 2015
Builder: Nedship Group
Type: Motor Yacht
Guests (SR/S): 6/12
Crew (R/B/S): 8/10/10
Engines: Twin, Inboard, Diesel, MTU
Design & Engineering
The design is born in the TSMM studios of NEDSHIP GROUP, Antalya. The outside areas are dedicated spaces for the Owner and Guests. Toys and dinghies/ribs are stored in two different garage systems. The smaller toys can be stowed in the back garage, which also serves as a Beach Club. The larger dinghies or tenders are stored in a huge side opening garage, allowing for quiet crew cabins as the engine room is located in the stern. This garage can accommodate 2 tenders up to 9m in length. Crew access to all areas and machinery below ensures optimal service without disturbing the Owner and Guests.
The yacht features sporty yet timeless lines, with ample daylight in the cabins. The side garage openings can be converted into 2 large balconies for the main deck salon, and the side windows of the salon can be fully opened.
Layout / Floor Plan
The yacht has 5 different areas. The Owner and guests will find privacy or meeting spaces. Located on the bow is a seating/sunbathing area with a Jacuzzi, which can convert into a round sun bed platform. An optional helicopter pad enhances the yacht's specifications.
The top deck features another sunbathing area with a bar and event corners, and/or a Jacuzzi (optional instead of the foredeck Jacuzzi). This deck can serve as a party and dancing floor.
The upper deck includes a lounge area with an elegant salon, bar, dining table, and bar tables in the cockpit area. The main deck has a spacious main salon with the ability to open the entrance door and sliding side windows, creating an open area for enjoying beautiful waters.
At sea level, an optional Beach Club allows for water activities while anchored. All areas are well protected from the sun.
Option 2 layout maximizes comfort for the owner and guests, with all cabins on the main deck. This layout includes a leisure center on the forward main deck, accessible to all guests and the owner, with an exit to the foredeck for outdoor seating or the Jacuzzi.
Guest Cabins
All guests stay on the main deck in 4 comfortable cabins with ensuite bathrooms. The main deck cabins are spacious and noise insulated. Each cabin has ample daylight, with large windows even in the showers. The owner’s studio (Option 1) is located in the forward section, featuring a full beam size suite with an ensuite bathroom and dressing room.
The main salon is divided into sections, with the main and upper deck salons nearly the same size, allowing for flexible dining and sitting arrangements. The main deck salon can accommodate a library, relaxing area, and discussion groups, while the upper deck salon can integrate a bar area, cinema, and fun club seating. A large table for more than 20 guests can be arranged as needed.
The galley, located on the lower deck between the garage and crew cabins, is designed for comfort during long trips, featuring a large walk-in fridge. The crew mess is attached for their accommodation. Crew cabins are nearly guest standard sizes, with 10 crew members in 5 double cabins, each with comfortable bathrooms. The captain has a double bed cabin with an enclosed bathroom near the pilot house.
A private office for the owner or guests is located on the upper deck near the pilot house, equipped with necessary technical and communication units, including a small bathroom. A bar is integrated into the upper deck salon for serving guests. Service from the galley is supported by a dumbwaiter through all decks. The main entertainment and cinema corner can also be located in the upper deck salon opposite the dining table.
An optional beach area can be created at anchor behind the stern garage for easy water activities. The garage can also accommodate a gym studio if needed.
The interior design focuses on natural and high-tech illumination, temperature control, and acoustical balance, with an elegant minimalist style rich in texture and color. Advanced lighting, video, and audio equipment are available for entertainment, including live streaming television and radio over internet reception, plus video and music on demand from a large media storage library.
Construction
The NEW ACURY MY 55 Yacht is designed as a long-range motor yacht for extended cruising, featuring an advanced displacement hull. The hull and superstructure are built under RINA Charter Regulation, allowing for up to 12 passengers and 12 crew members. The yacht is constructed from advanced high-class epoxy composite.
The QUANTUM Zero Speed stabilization is matched to the unique hull form for an incredibly stable yacht. The engine room includes an integrated control room for the engineer, with all units organized and safely installed. Piping is done using a patented system by NEDSHIP to minimize noise and vibration, with an efficient method to reduce engine noise.
Additional Support
We are able to support and assist you in financing your ideas and special dream project.
We have provided an indicative price due to ongoing fluctuations in the global market.
The final price will be determined upon completion of the initial engineering phase and subsequent client approval.
ACURY TEAM
What do you want to do next?
Register to benefit from these advantages:
- watch list for interesting objects
- individual search requests
- access to all offers
Herando Newsletter
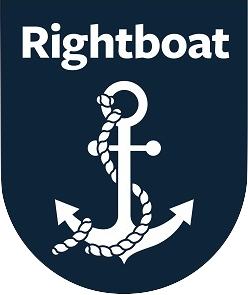
4 Meteor Way
PO13 9FU Lee-on-the-Solent
Company Rightboat Ltd
England head office
Fareham Innovation Centre
Merlin House, 4 Meteor Way,
Daedalus Drive
Lee-on-the-Solent PO13 9FU
United Kingdom
info@rightboat.com
www.rightboat.com


